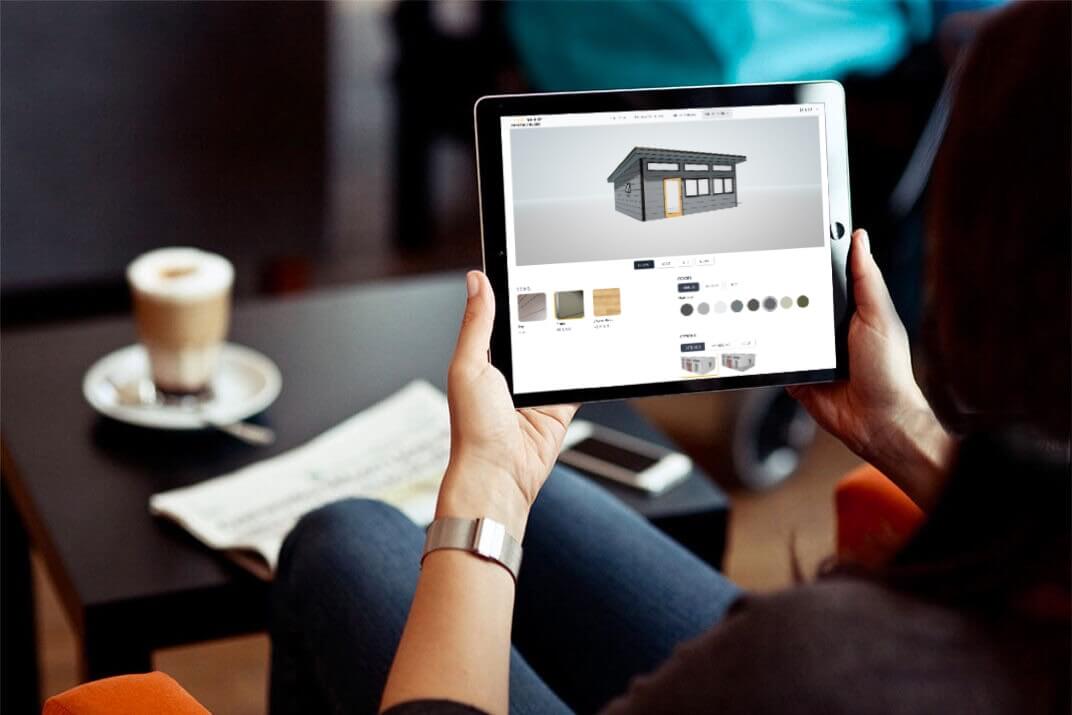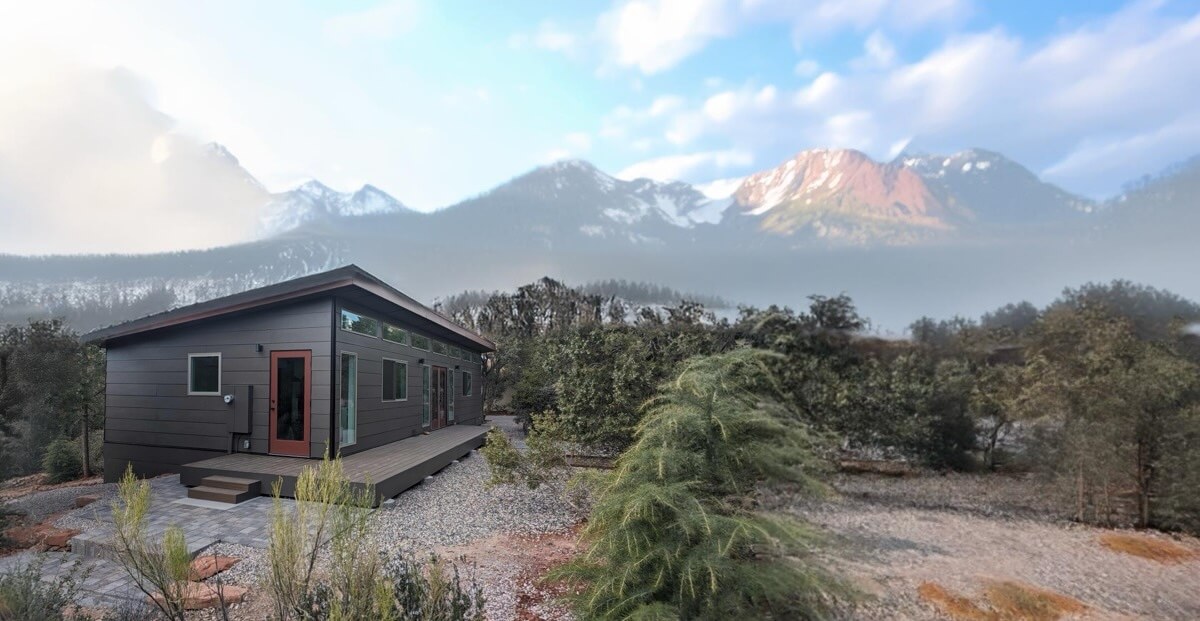Installation Resources
Everything you need to successfully plan, ship, and install your Studio Shed. Download guides, manuals, and reference materials organized by product series and installation phase.
Table of Contents
Summit Series
5 installation resources available
Summit Series Shipping Guide 2024
PDFThe Summit Series Shipping Guide is a comprehensive resource that provides detailed information and guidelines for receiving the Summit Series product line. This guide covers everything from delivery ...
Summit Series Assembly Guide 2024
PDFThe assembly guide provides detailed instructions on how to properly assemble the product. It includes a step-by-step structure, visual diagrams, and tips to help users easily put together the compo...
Summit Tips & Tricks
PDFThis document is a compilation of answers to some of our most commonly asked DIY questions. These answers come straight from our ProAssembly network and our Install Support team. Read through this gui...
Summit Series Estimating Guide
PDFThis estimating guide for the Summit Series model breaks down the various elements of a project that should be bid directly by the DIY contractor. By pairing this guide with the Scope of Work document...
Summit Series Scope of Work
PDFThis guide outlines the scope of work for the Summit series model, covering both the shell and lifestyle interior options. Contractors can utilize this guide to gain insight into the specific project ...
Signature Series
6 installation resources available
Signature Series Assembly Guide 2024
PDFThe assembly guide provides detailed instructions on how to properly assemble the product. It includes a step-by-step structure, visual diagrams, and tips to help users easily put together the compo...
Signature Shipping Guide 2024
PDFThe Signature Series Shipping Guide is a comprehensive resource that provides detailed information and guidelines for receiving the Signature Series product line. This guide covers everything from del...
DIY Materials List
PDFThis supplemental materials list for our Signature Model is intended to help customers understand what they will have to source in field to fully assemble the Signature model kits. These lists include...
Signature Tips and Tricks
PDFThis document is a compilation of answers to some of our most commonly asked DIY questions. These answers come straight from our ProAssembly network and our Install Support team. Read through this gui...
Signature Series Estimating Guide
PDFThis estimating guide for the Signature Series model breaks down the various elements of a project that should be bid directly by the contractor. By pairing this guide with the Scope of Work document,...
Signature Series Scope of Work
PDFThis guide outlines the scope of work for the Signature series model, covering both the shell and lifestyle interior options. Contractors can utilize this guide to gain insight into the specific proje...
Portland Series
4 installation resources available
Portland Series Shipping Guide 2024
PDFThe Portland Series Shipping Guide is a comprehensive resource that provides detailed information and guidelines for receiving the Portland Series product line. This guide covers everything from deliv...
Portland Series Assembly Guide 2024
PDFThe assembly guide provides detailed instructions on how to properly assemble the product. It includes a step-by-step structure, visual diagrams, and tips to help users easily put together the compo...
Portland Series Estimating Guide
PDFThis estimating guide for the Portland model breaks down the various elements of a project that should be bid directly by the contractor. By pairing this guide with the Scope of Work document, users c...
Portland Series Scope of Work
PDFThis guide outlines the scope of work for the Portland series model, covering both the shell and lifestyle interior options. Contractors can utilize this guide to gain insight into the specific projec...
Project Planning
7 installation resources available
Tips & Tricks
PDFThis document is a compilation of answers to some of our most commonly asked DIY questions. These answers come straight from our ProAssembly network and our Install Support team. Read through this gui...
Foundation Recommendations
PDFStudio Shed kits require a foundation that will maintain longevity and quality materials. This document can help customers determine which foundation type would be best for their property based on spa...
Permit Planning Guide
PDFPlanning to permit your Studio Shed? Not sure what a permit will require? Use this document to learn more about the process and what it will require from you as the customer.
2024 Studio Shed Warranty Policy
PDFThis guide will cover the warranty policy that Studio Shed upholds. Details about warranty request requirements and links for the warranty request sheet are included. Download the Policy
Flooring Warranty Policy
PDFWarranty Policy for Mohawk flooring included in Studio Shed kits. This warranty will become applicable after the Studio Shed Warranty has expired. Revwood Warranty Policy Studio Shed Warranty Policy
MoHawk Flooring Maintenance Guide
PDFThis maintenance guide from MoHawk is intended to help customers understand the maintenance requirements and procedures for the flooring options included in the Studio Shed kits. This guide will help ...
Homeowner Care & Maintenance Guide
PDFAfter completing your Studio Shed Installation, it is essential to properly care for and maintain the elements of your kit to ensure its longevity and top-notch quality. Regular maintenance is key to ...
Siding Installation
6 installation resources available
Lap Siding Install Guide
PDFThe lap siding installation guide from James Hardie is a valuable resource for learning the proper techniques for installing lap siding on Studio Shed models. This guide includes visual aids and techn...
Block Siding Install Guide
PDFThe block siding installation guide is a valuable resource for learning the proper techniques for installing block siding on Studio Shed models. This guide includes visual aids and step by step instru...
Plank Siding Install Guide
PDFThe plank siding installation guide is a valuable resource for learning the proper techniques for installing plank siding on Studio Shed models. This guide includes visual aids and steps by step inst...
Cedar Plank Install Guide
PDFThe cedar plank installation guide from Shakertown provides detailed instructions on how to correctly install cedar plank siding on your Studio Shed model. By following the cutting techniques, install...
Trim Install Guide
PDFThis guide will walk you through the steps to install the trim profiles that come with your Studio Shed kit. Each siding option will have its own dedicated page. Following these instructions during th...
Wainscot Install Guide
PDFThis comprehensive guide will take you through the process of installing the metal wainscot materials that are available for purchase with theStudio Shed kits. It is a crucial step for orders that inc...
Doors & Drywall
3 installation resources available
Thermatru Door Install Guide
PDFThese installation instructions for the pre-hung door systems are essential to ensure the proper installation of the Thermatru door included in some Studio Shed models. This detailed guide, straight ...
Marvin Door Installation Guide
PDFThe provided installation instructions from Marvin offer guidance on correctly installing the Marvin doors available for inclusion in Studio Shed kits. This detailed guide includes steps for preparati...
Drywall Installation Tips
PDFThis visual guide offers valuable tips and tricks for creating drywall returns around the fixed pane glass windows found in our Signature Series models. It serves as a helpful resource for completing ...




