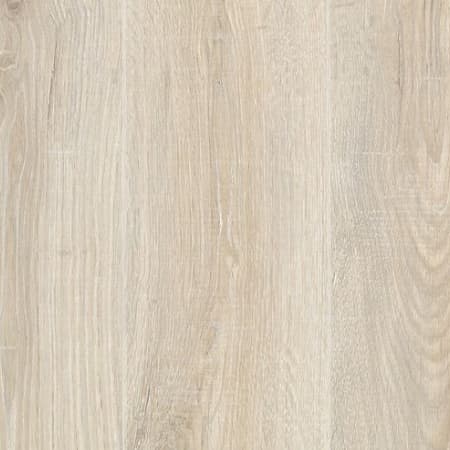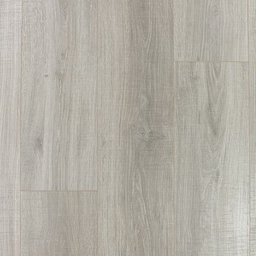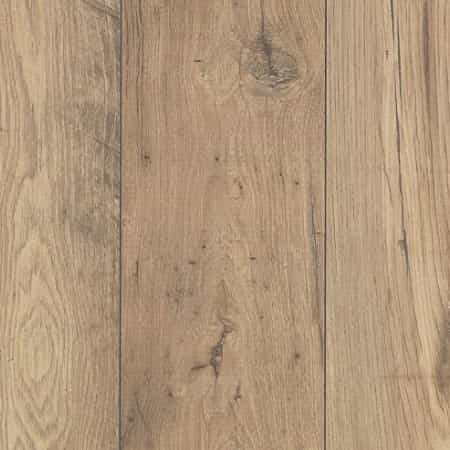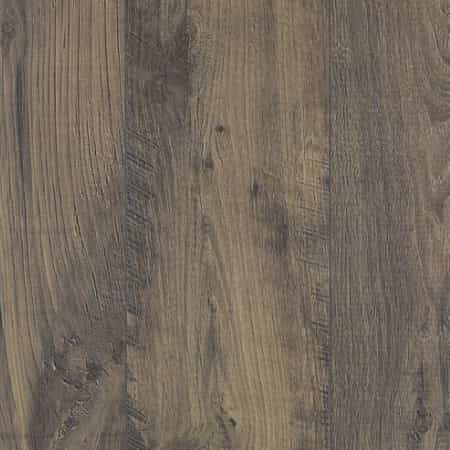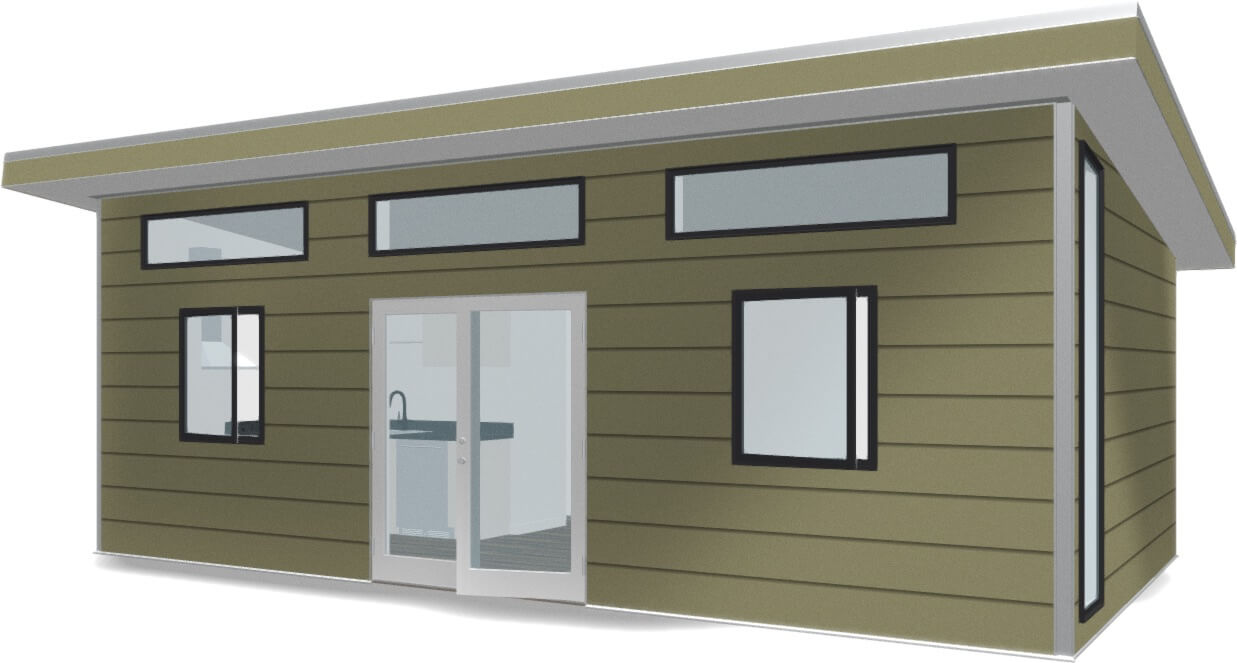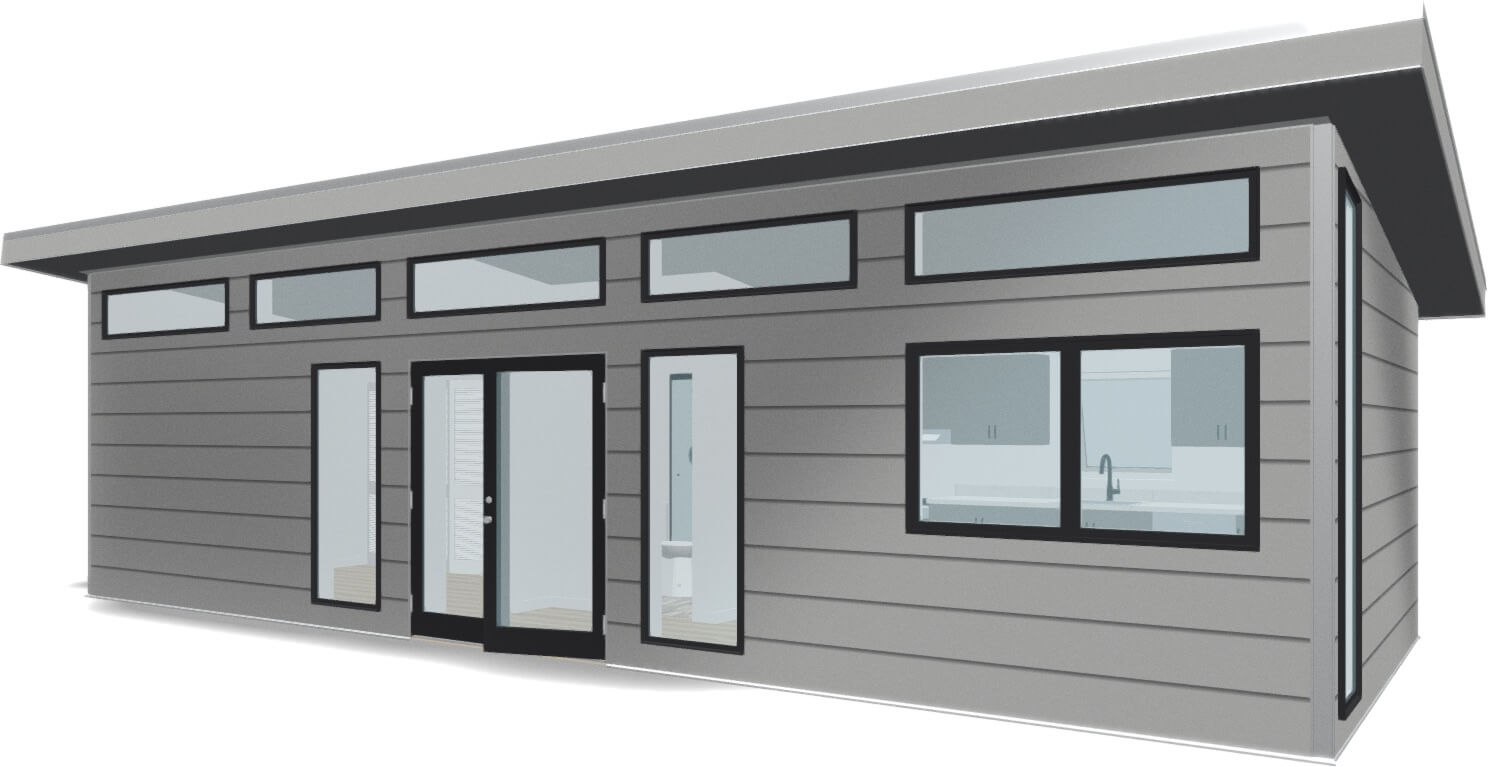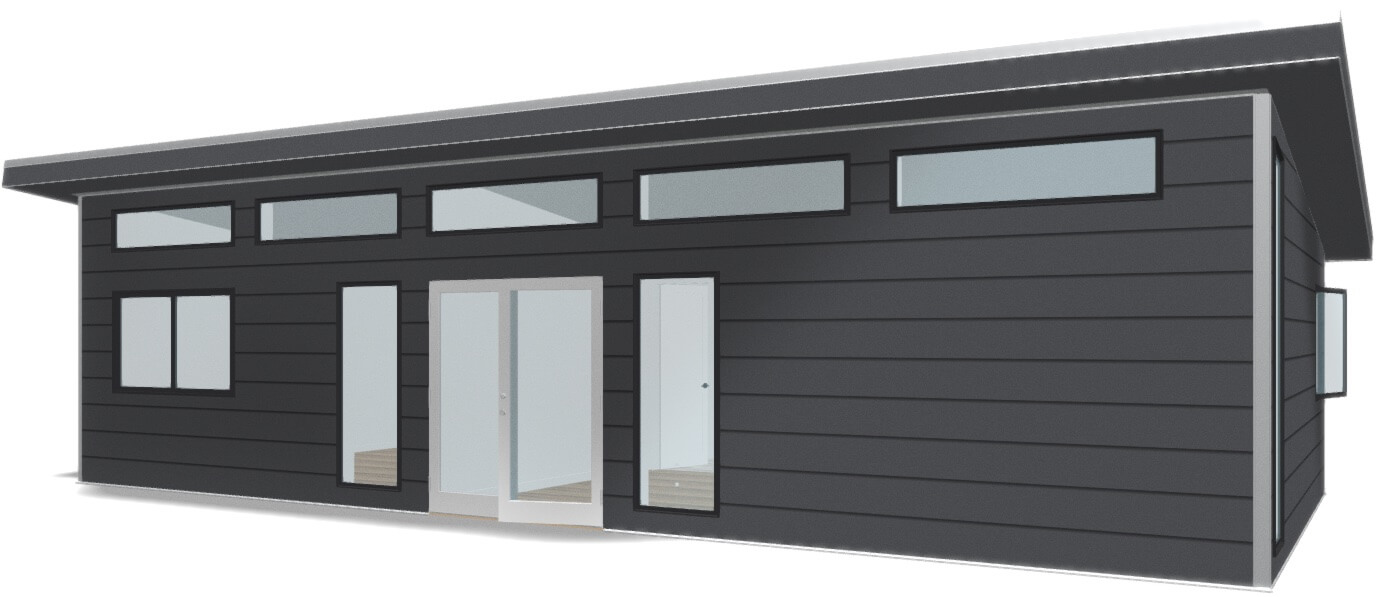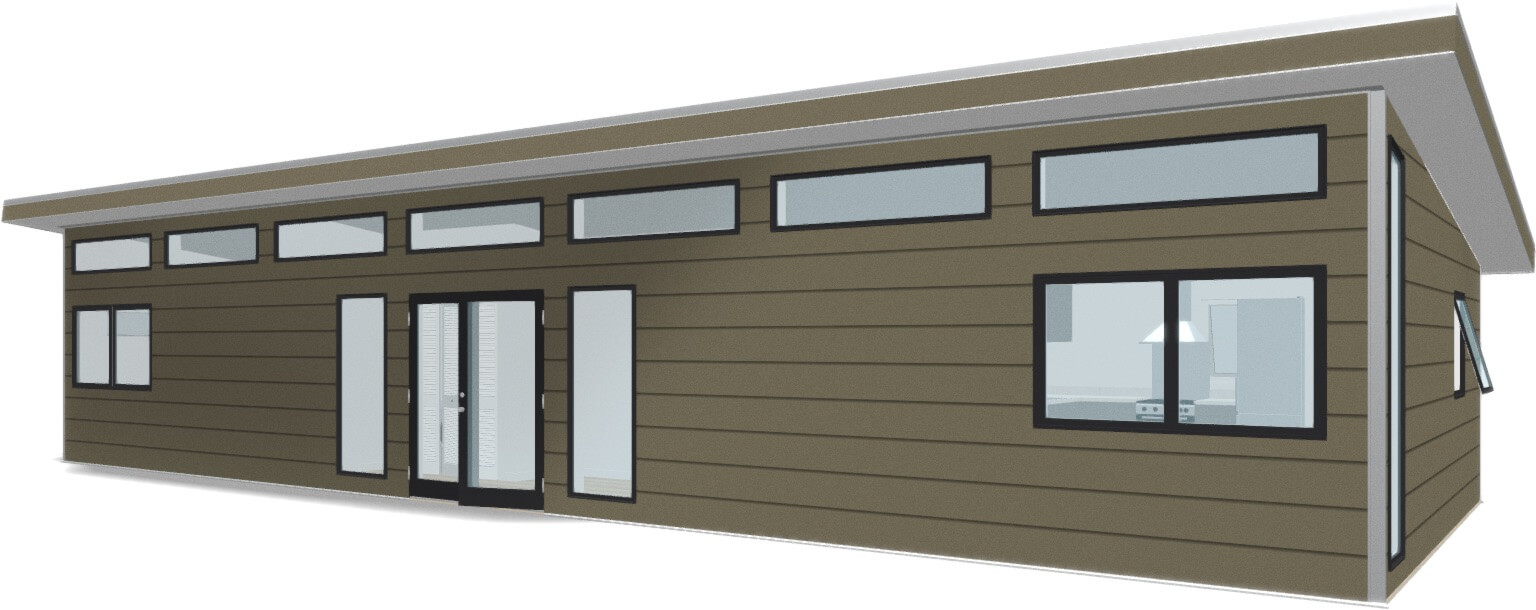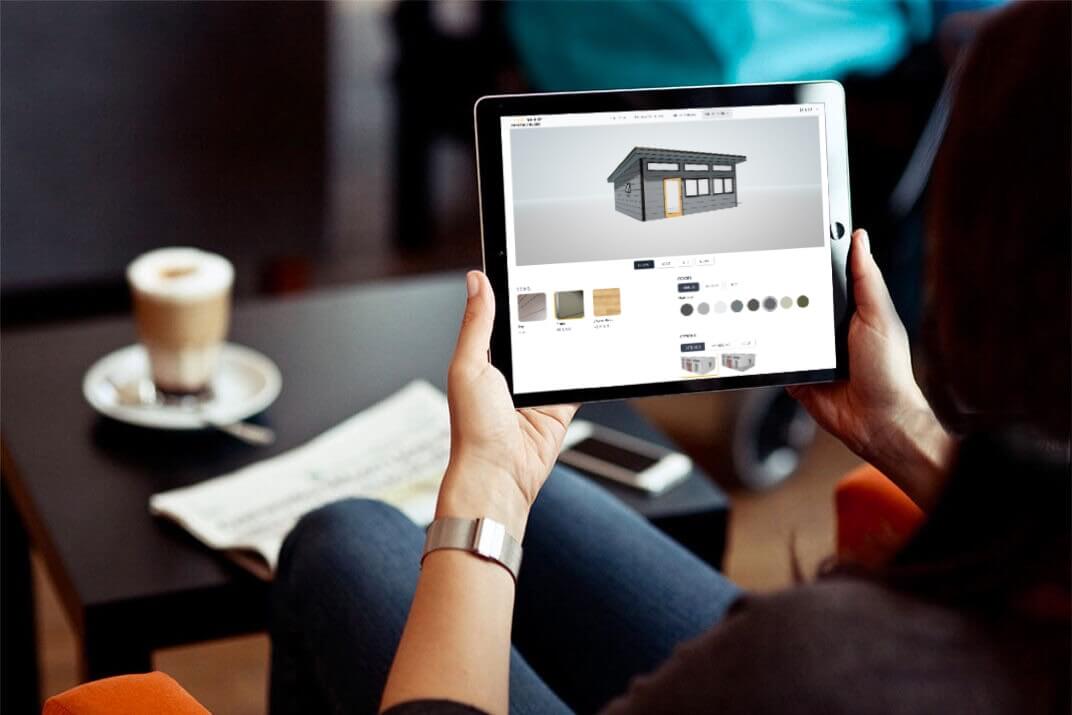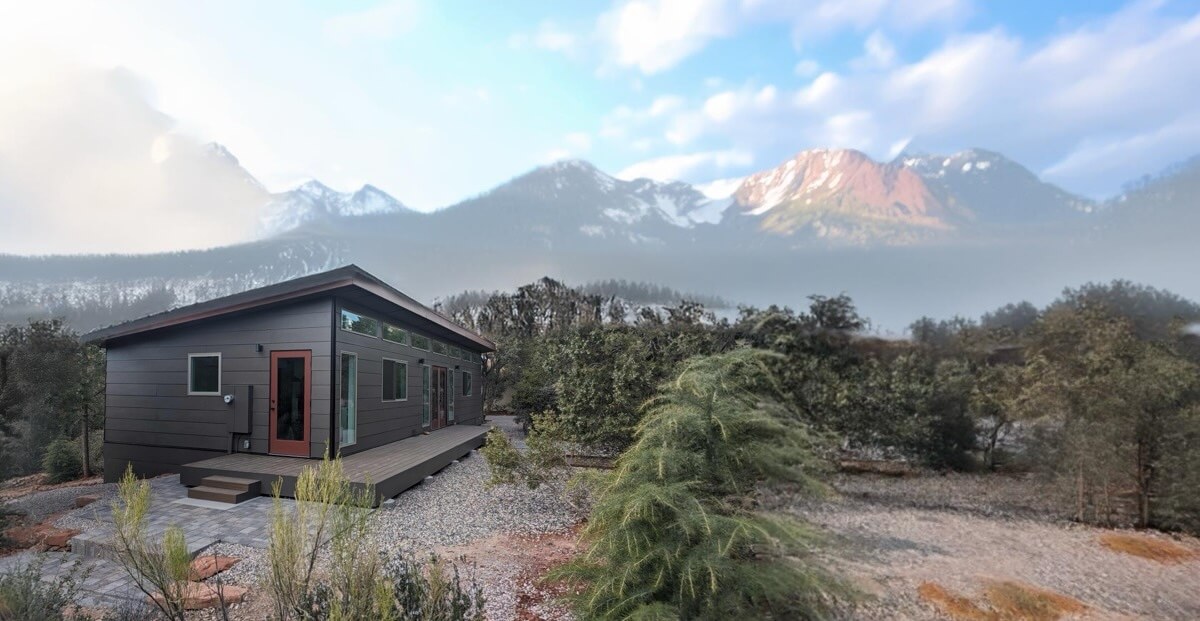Summit 684 18x38 (684 SF)
Product information
$123,200
List price: $147,100 Save $23,900!
Description
- Exterior shell with lap siding
- Interior insulation, drywall & flooring
- Electrical, lighting, appliance package
- Complete kitchen & bath package
- Door & window hardware
- Permit plans
- Foundation and site utilities
- Permit fees
- Sales tax as applicable
Color:
Door:
Soffit:
Flooring:
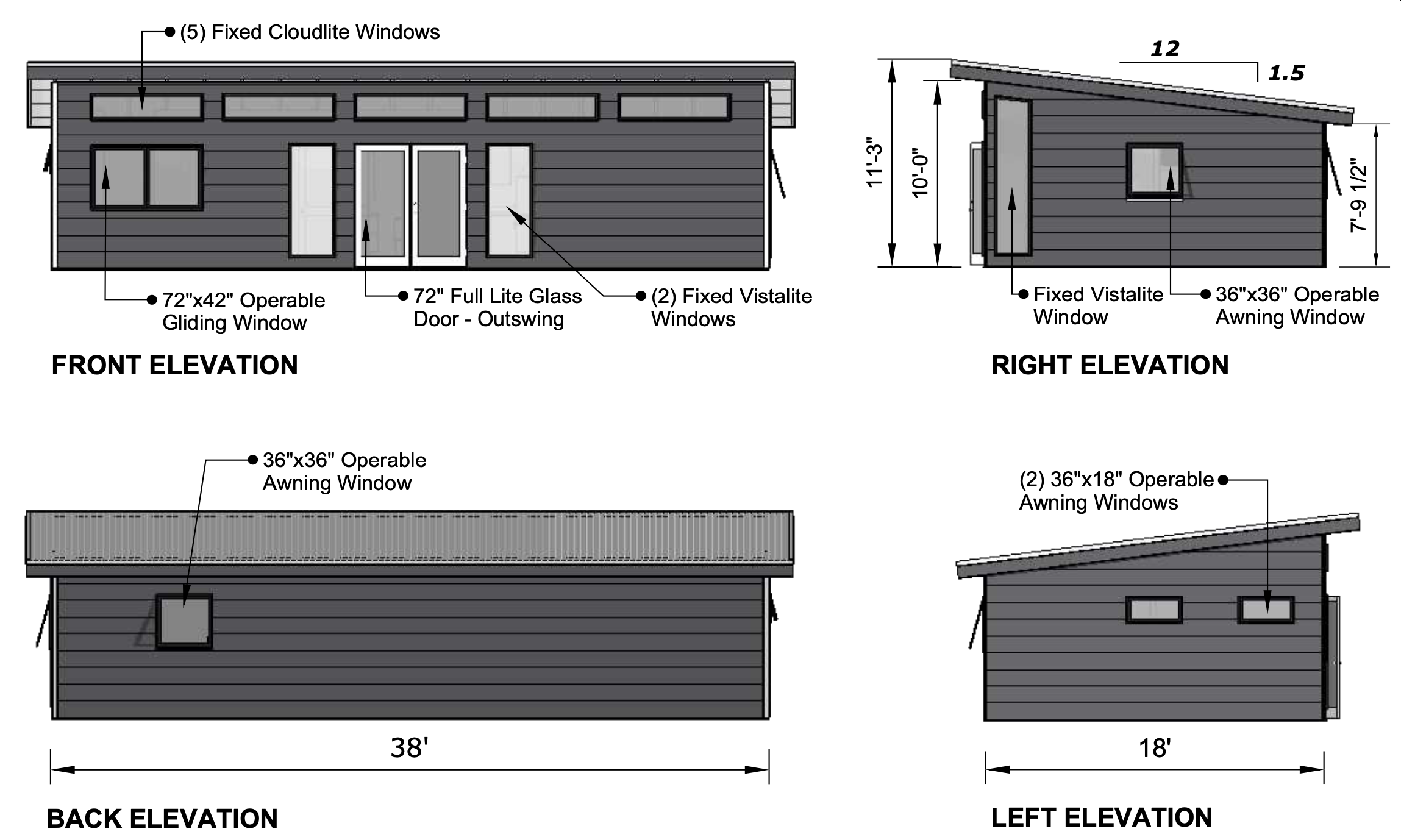
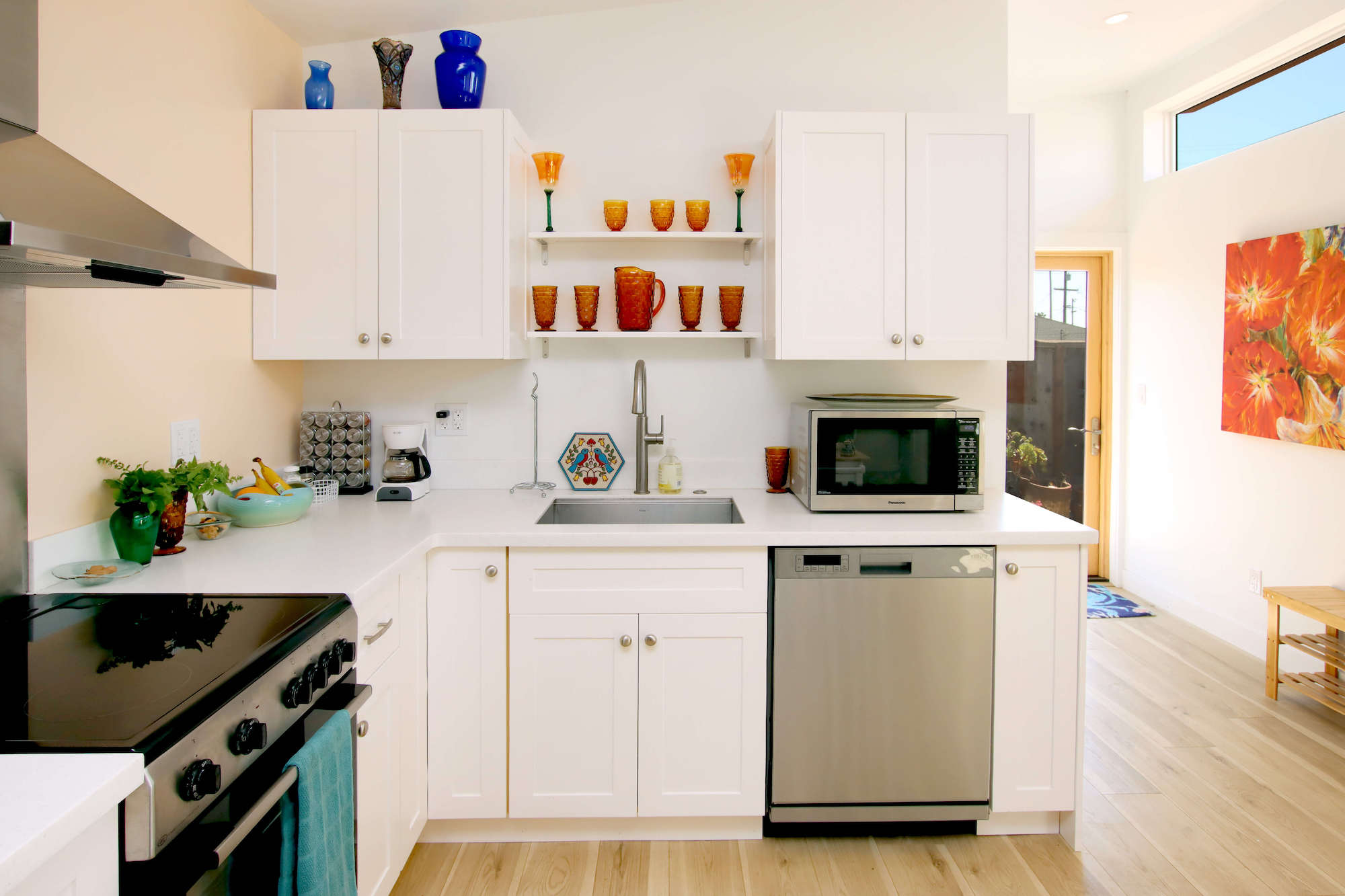
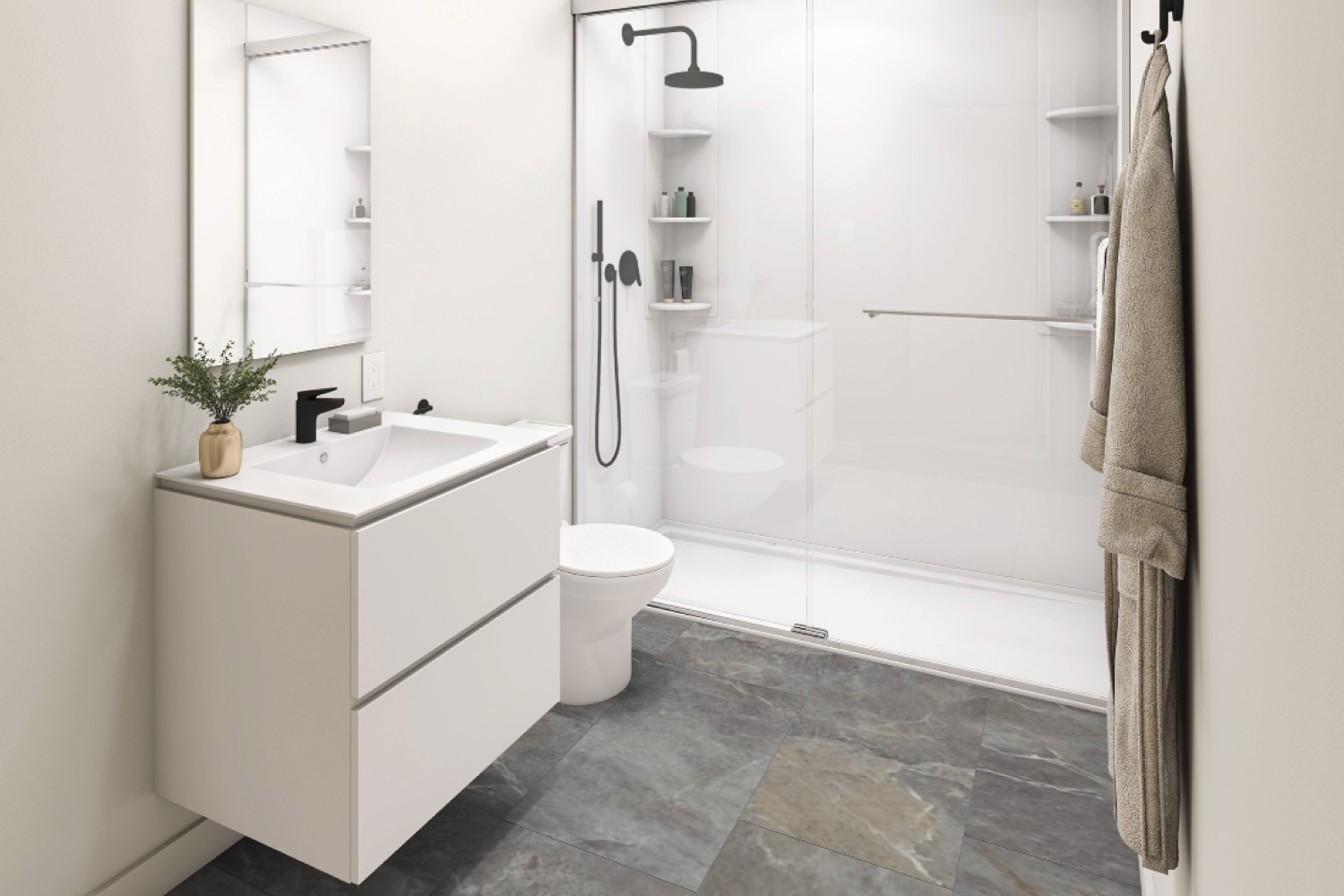
Summit 684 Standard Features
- Siding
- HardiePanel fiber cement siding in multiple colors. Curated models available in Lap siding only.
- Construction
- 2x6 Framing and Zip System weatherproof wall panels.
- Roof
- LVL engineered wood roof beams, 1/2′′ Plywood decking with #30 Roof Felt (sourced locally), 26-gauge Galvalume roofing, James Hardie unvented soffit.
- Door
- 72” Therma-Tru full-lite fiberglass French door, with deadbolt lock set. Available painted black or white.
- Windows
- Double-pane, high efficiency. Fixed transom windows. Operable Marvin windows with screens.
- Hardware
- Brushed aluminum trim and door/window hardware. Standard foundation attachment hardware included.
- Green Materials
- FSC certified lumber, mixed-source recycled metal and materials throughout, optimized prefabricated production. Meets building codes throughout the US.
- Warranty
- 1 year manufacturer and workmanship warranty on all models. After 1 year, vendor specific warranties apply.
Lifestyle+ Bath, Medium Kitchen and 1 Bedroom
- Bathroom door
- Wall-mounted vanity
- Recessed medicine cabinet
- 32”x60” shower pan
- Shower walls and door
- Hand shower and head
- Toilet and sink fixtures
- Waterproof LVT flooring
- Towel bar and accessories
- Ductless mini-split (HVAC)
- Water Heater
- Bathroom exhaust fan
- Full Height fridge
- Dishwasher
- Electric range
- Range backsplash
- Exhaust hood
- Stainless steel sink
- Kitchen disposal
- Wall Cabinets
- Base Cabinets
- Countertop
- Backsplash
- Washer/Dryer combo
- Utility closet
- Bedroom door
- Bi-fold closet doors
- +1 Mini-split zone
- +1 ERV unit
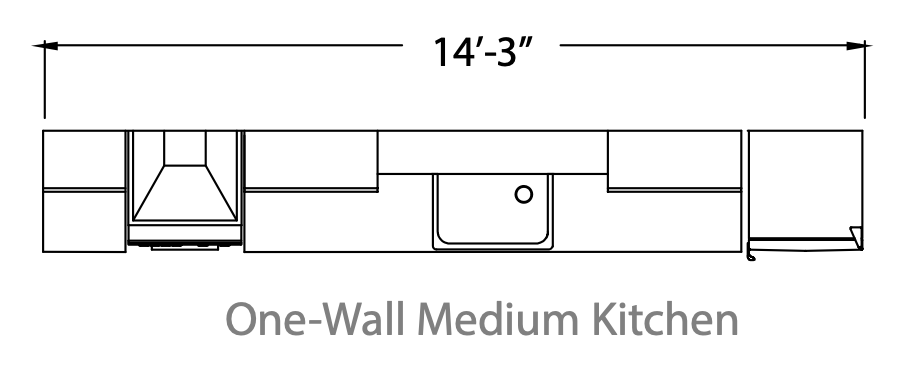
*Spray foam insulation, drywall & interior partition wall materials included with ProAssembly only. Sourced locally SEE STUDIO SHED TERMS & CONDITIONS FOR MORE INFO
Summit 684 Floor Plan
18x38 Summit | 1 Bed ADU
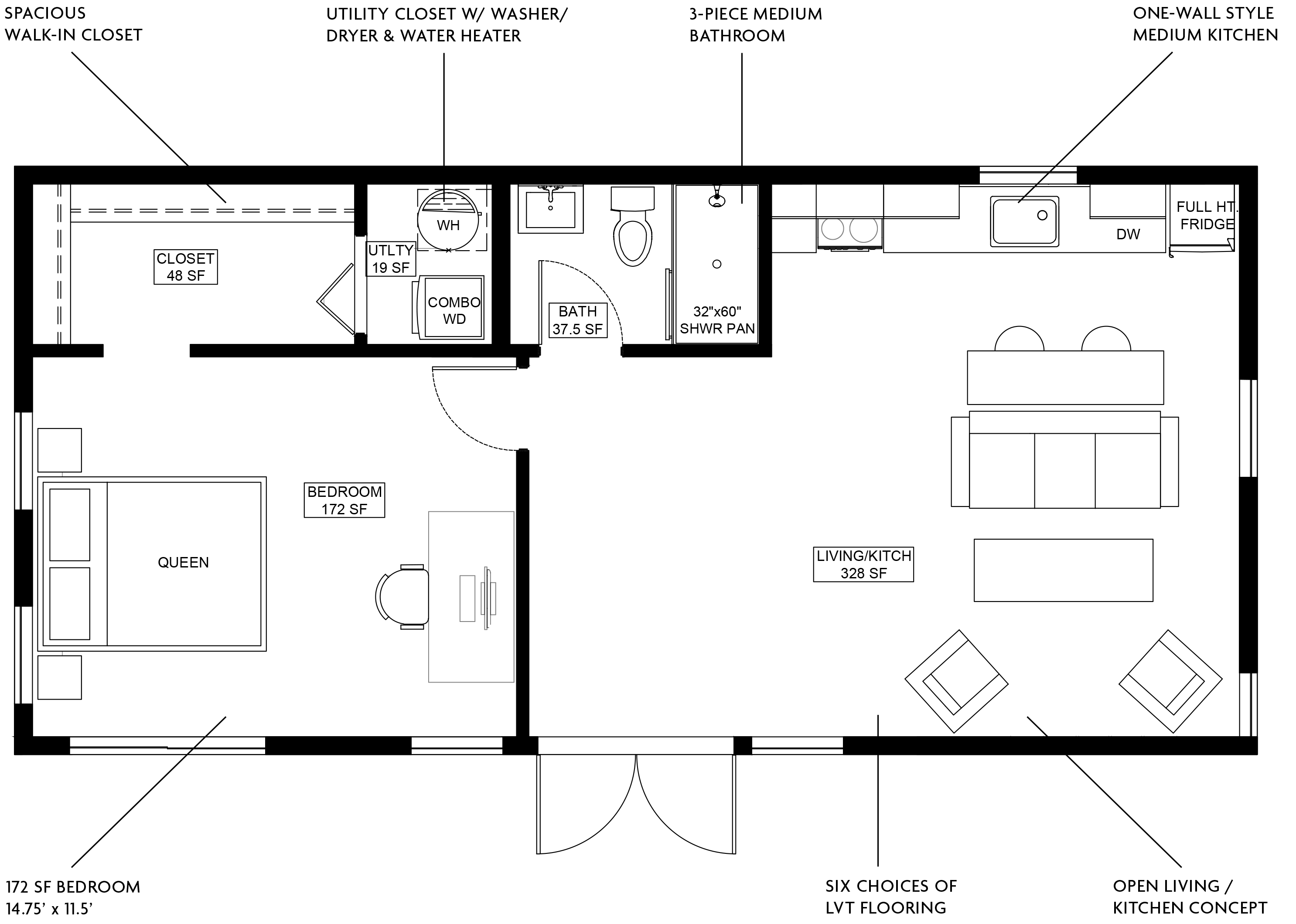
Summit 684 Tech Specs
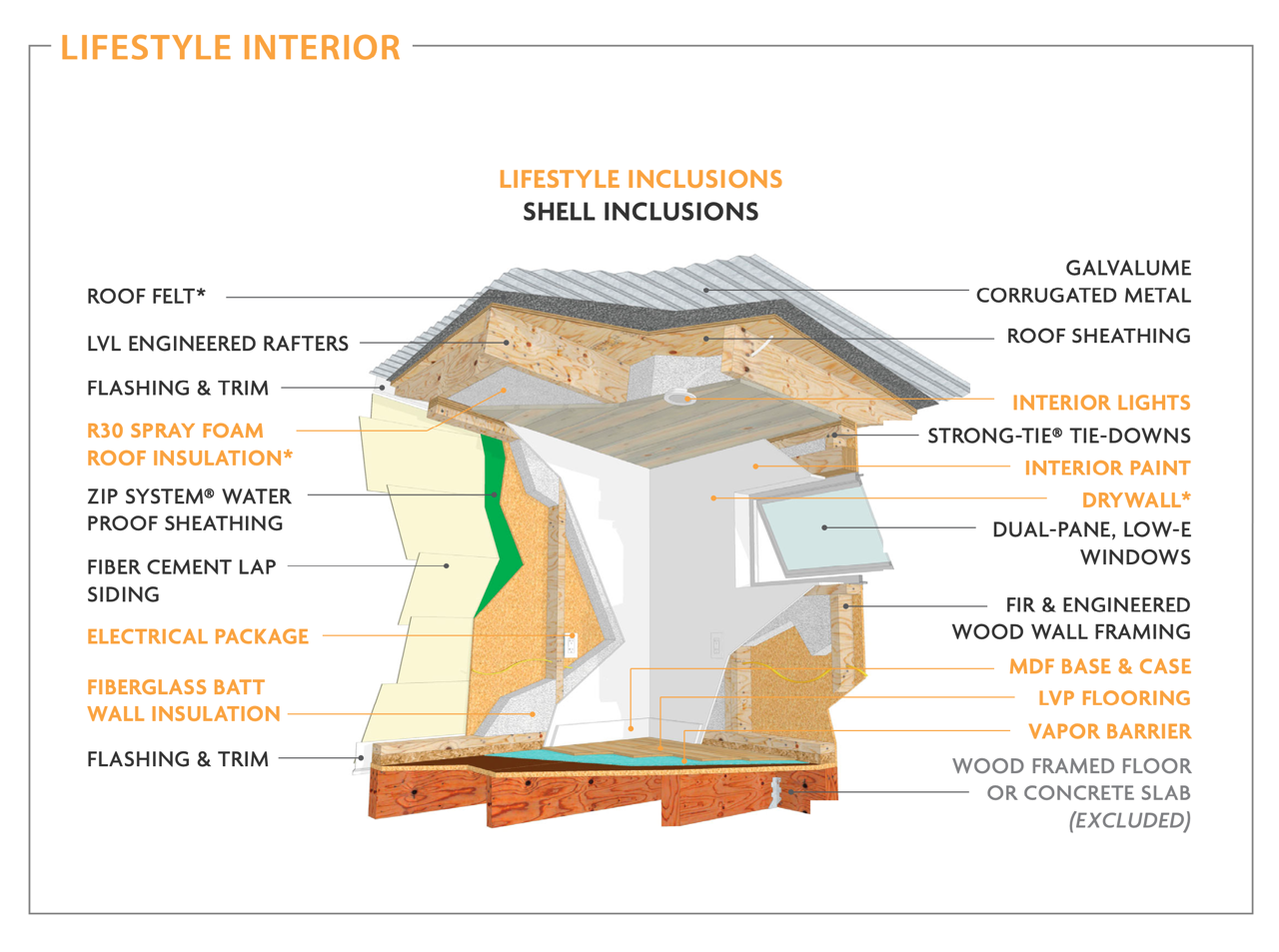
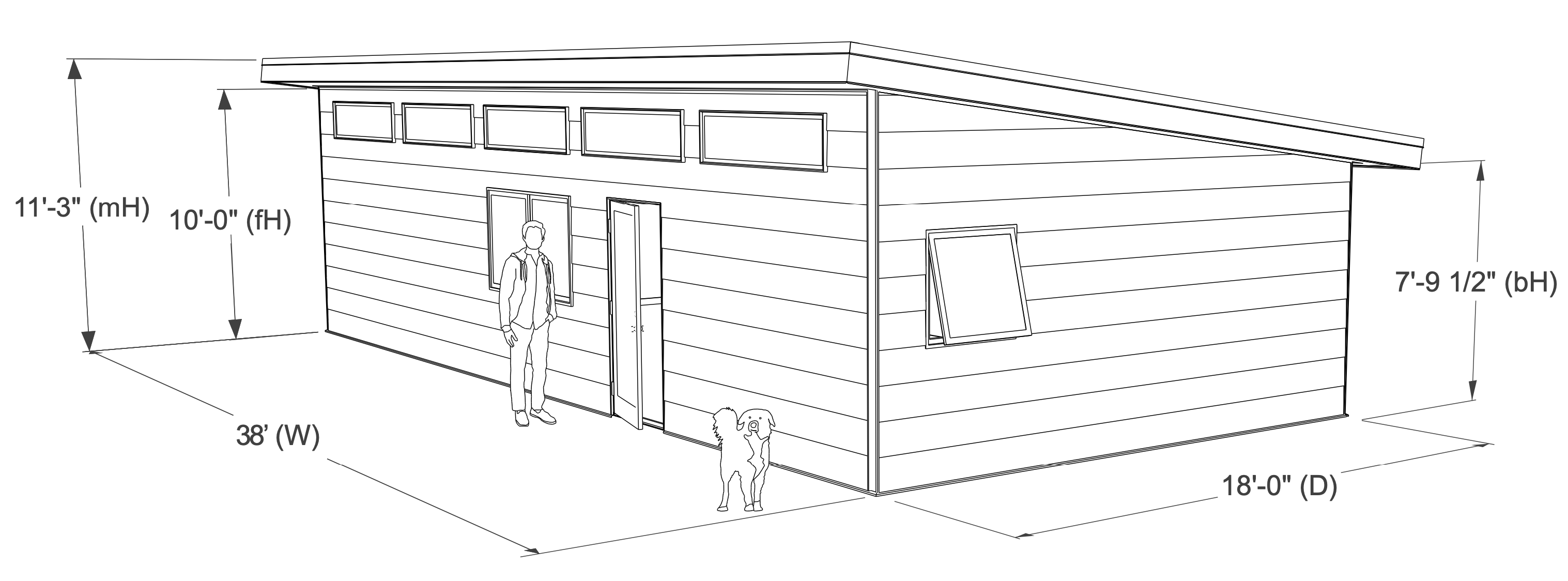
18x38 Summit Series
- 2x6 wall construction
- R21 fiberglass batt insulation
- 9 1/4 LVL up to 100 psf snow load
- Unvented fiber cement soffit and fascia.
- Includes R30 spray foam insulation*
Curated Designs
In-stock ADU designs / Express permit plan sets
These models are our most popular ADU designs, with Express permit plan sets delivered to you in 2-4 weeks for Permit submittal

