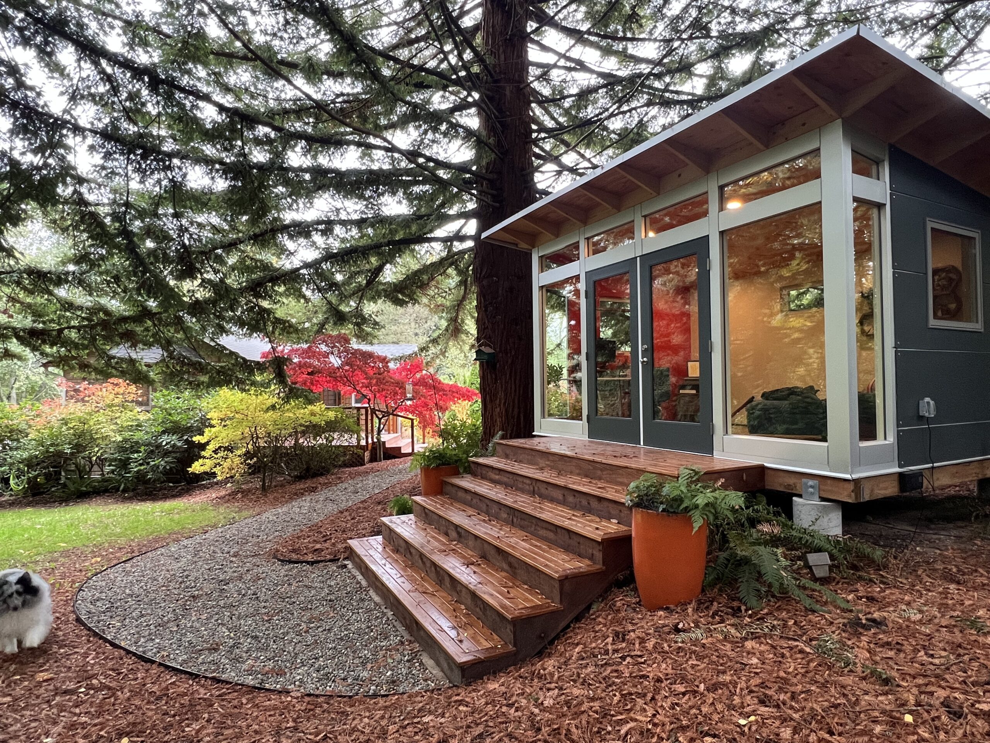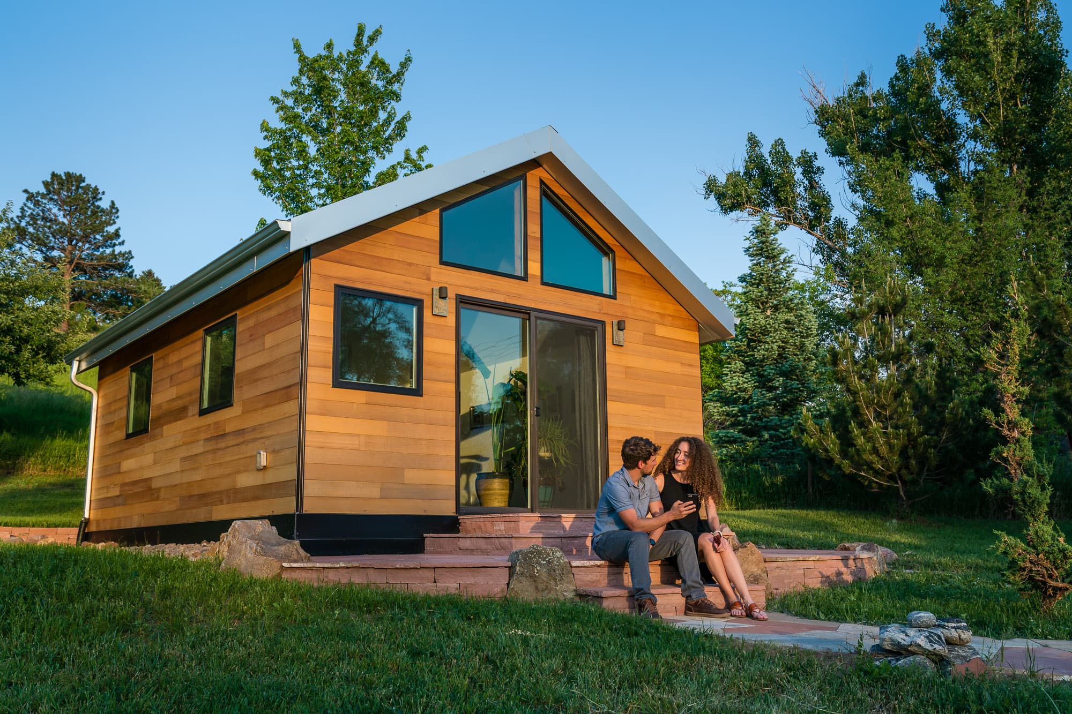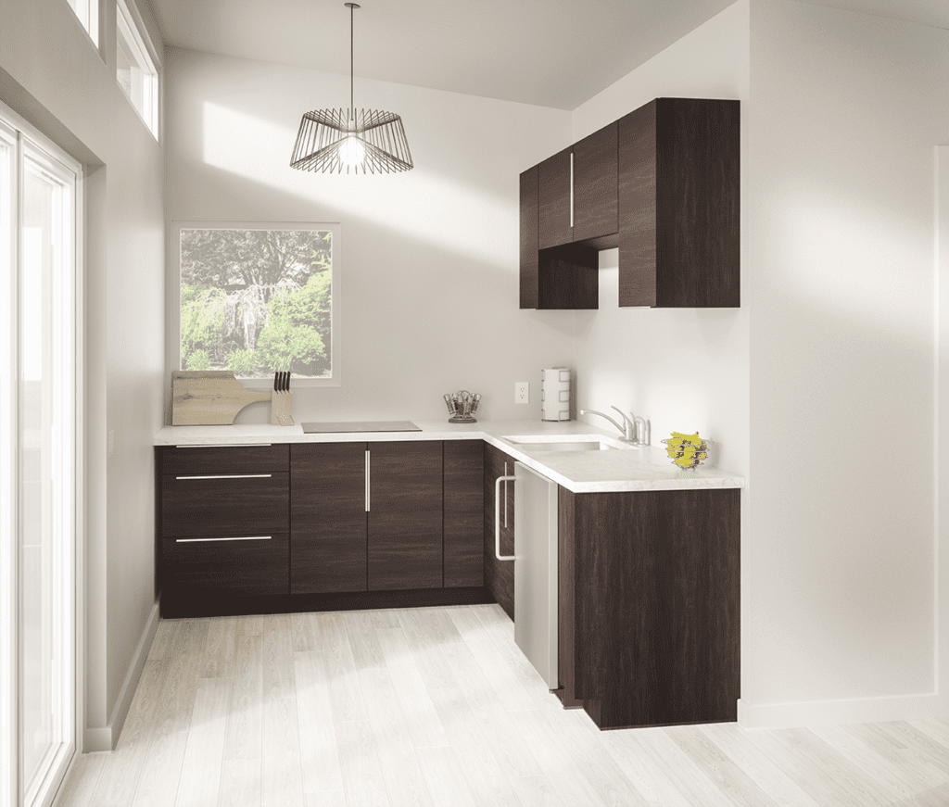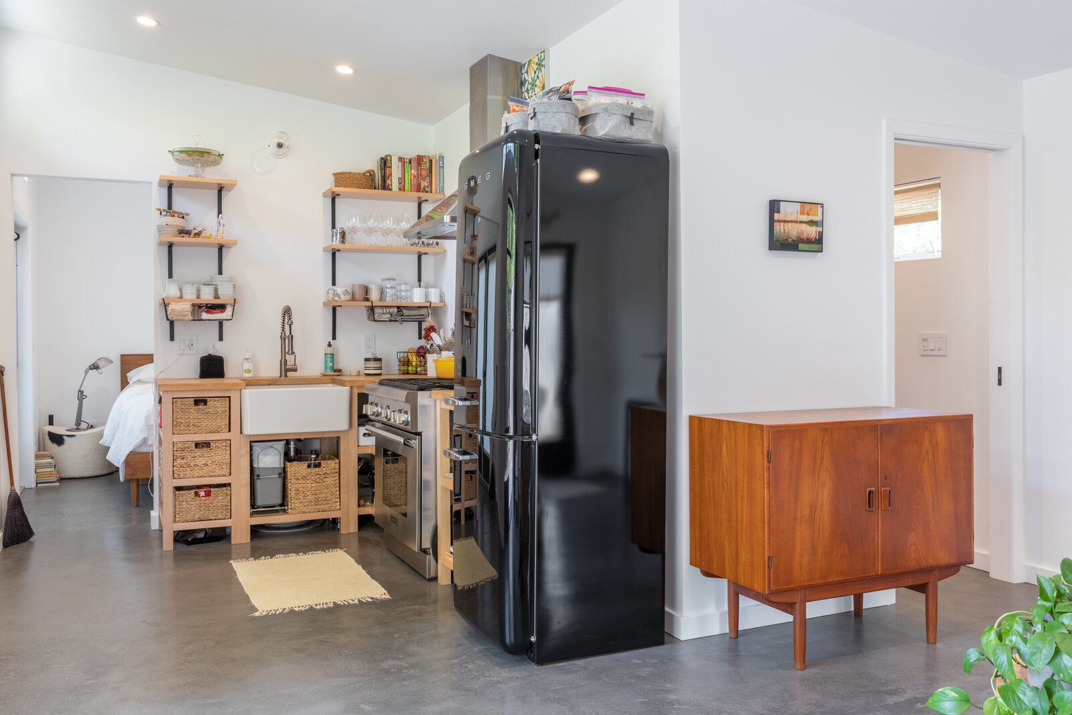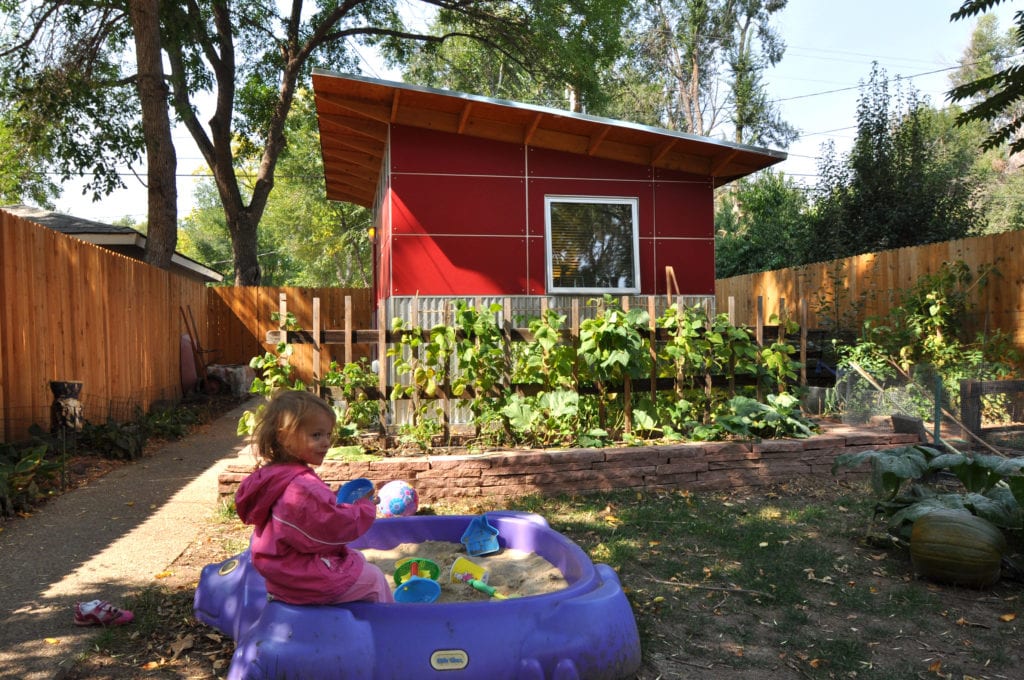
What Is a Prefab Tiny House?
Are you thinking about downsizing, adding a rental unit, or creating a backyard studio? A prefab tiny house offers a smart and stylish solution. And when it comes to building one, the process is quicker and more accessible than ever.
Find out what makes prefab tiny homes such a popular option for homeowners, renters, and creative space-seekers alike.
What Is a Tiny House?
A tiny house is exactly what it sounds like—a fully functional, livable home packed into a compact footprint, typically under 400 square feet. These small structures are cleverly designed to make the most of every inch, and often have a kitchen, bathroom, living area, and sleeping loft or bedroom.
Tiny houses are all about efficiency, simplicity, and living with intention. While some people live in them full-time, others use them as guest houses, short-term rentals, in-law suites, or home offices. The flexibility and freedom they offer are both huge selling points, as well as their lower environmental impact and cost of living.
Types of Tiny Homes
Tiny homes come in a variety of shapes and styles, depending on how you plan to use the space and where you want to place it.
- Built-on-site tiny homes: These are custom-designed and constructed on your property, similar to a traditional home build. This offers full control but takes more time and coordination.
- Tiny homes on wheels (THOWs): Designed for mobility, these are great for people who want to travel or live off-grid. They’re often smaller due to transportation limits.
- Prefab tiny houses: These are pre-manufactured in a controlled facility and delivered to your site, like our Carriage House. They offer fast installation, consistent quality, and often lower costs compared to custom builds.
- Container homes or modular units: Built from shipping containers or modular components, these designs are ultra-modern and ideal for creating multi-unit setups.
Prefab tiny homes are particularly appealing because they combine convenience and craftsmanship. You get a thoughtfully designed, high-quality structure delivered and installed in a fraction of the time it would take to build from scratch.
Tiny Home Living Pros and Cons
Tiny living isn't for everyone. But for many, it’s a lifestyle shift that pays off in big ways. Here’s a quick look at some pros and cons to consider:
- Lower cost of living: A smaller space means lower utility bills, maintenance costs, and taxes.
- Sustainable and energy-efficient: Many tiny homes are designed with eco-friendly materials and systems.
- Minimalist lifestyle: Encourages you to prioritize what matters and declutter your life.
- Flexible use: Great as a guest house, backyard rental, home office, or personal retreat.
- Fast build time with prefab options: You can go from planning to move-in ready in weeks, not months.
- Limited space: Storage and privacy can be a challenge, especially for families or couples.
- Zoning and building codes: Depending on your location, tiny homes may face legal restrictions or limitations.
- Financing and insurance: These can be trickier to secure compared to traditional homes.
- Lifestyle adjustment: Requires organization, adaptability, and a willingness to live with less.
That said, many people find that the pros far outweigh the cons, especially when the tiny home is well-built, thoughtfully designed, and tailored to their specific needs. Estimate your investment with our project cost calculator.
Ready to Build Your Custom Studio Home?
If you’re creating a backyard guest house, setting up a short-term rental, or designing your dream home office, a prefab tiny house makes it easier to bring your vision to life. Our high-end, customizable sheds are built for comfort, functionality, and long-term value—without the headache of a long construction timeline.
Let’s talk about your project. Schedule a free consultation to learn more about our Studio Homes. Explore your prefab tiny home options and start designing and pricing a space that fits your life.
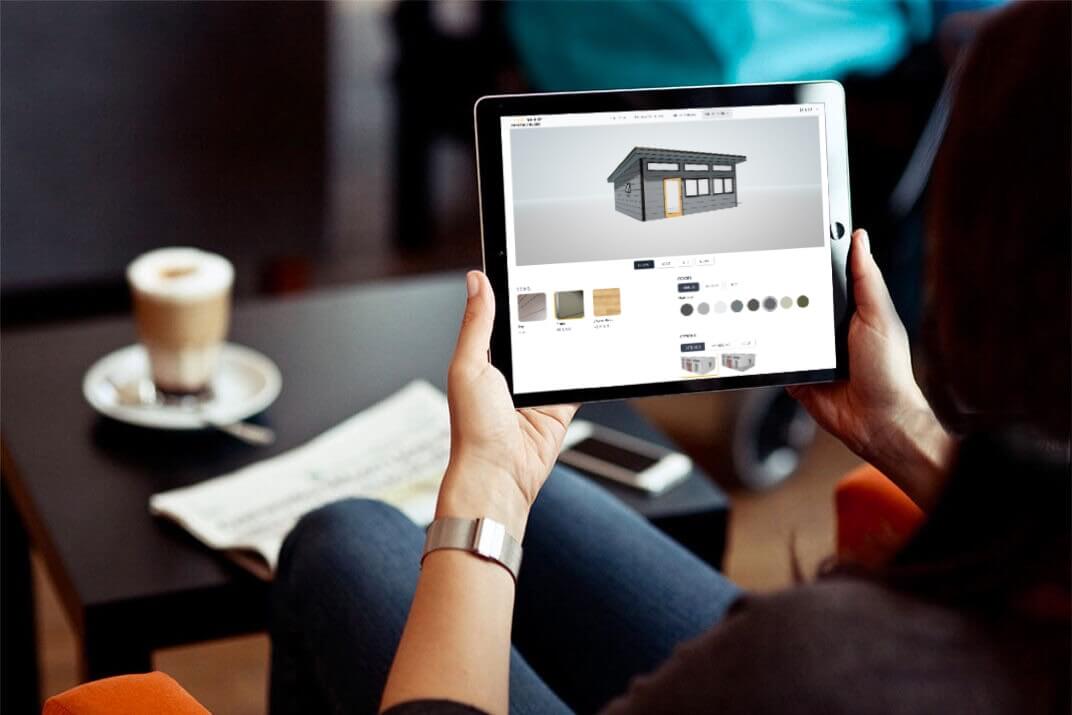
Make Your Escape
Design Your STUDIOHOME
One shed does not fit all. Our innovative prefab solution is a flat-packed, panelized kits of parts with hundreds of customizations in the Design Center. There are millions of combinations of sizes, door and window placements, and colors. All thoughtfully designed to work together.
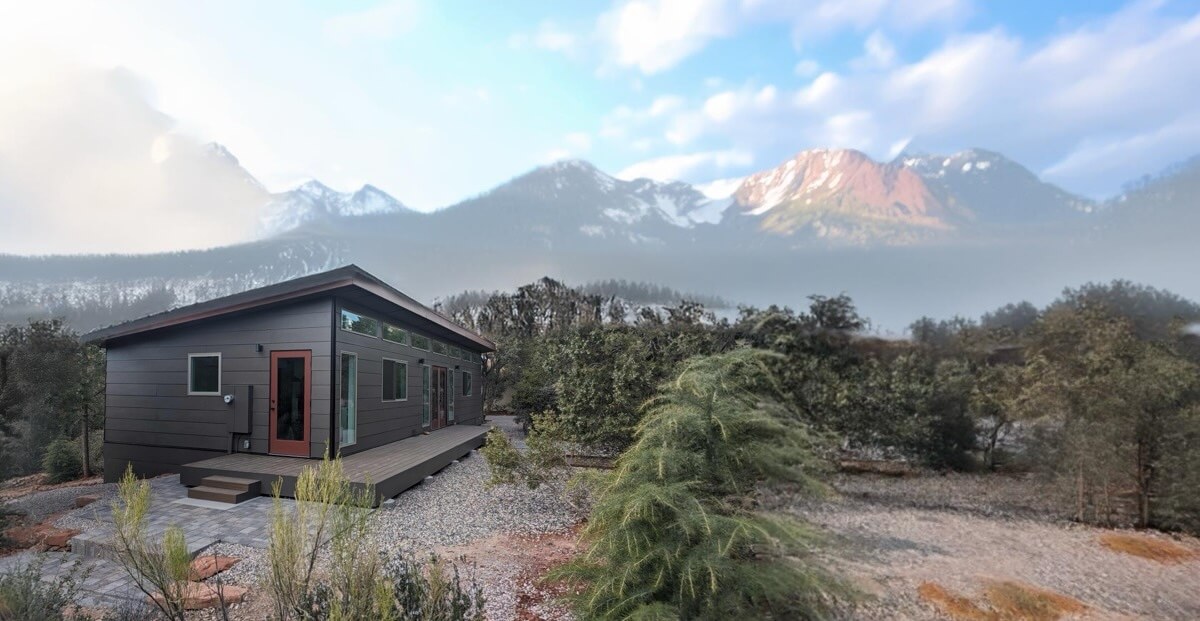

Built in Colorado. Delivered and assembled nationwide. Shipping available to all 50 U.S. states and select locations in Canada.


