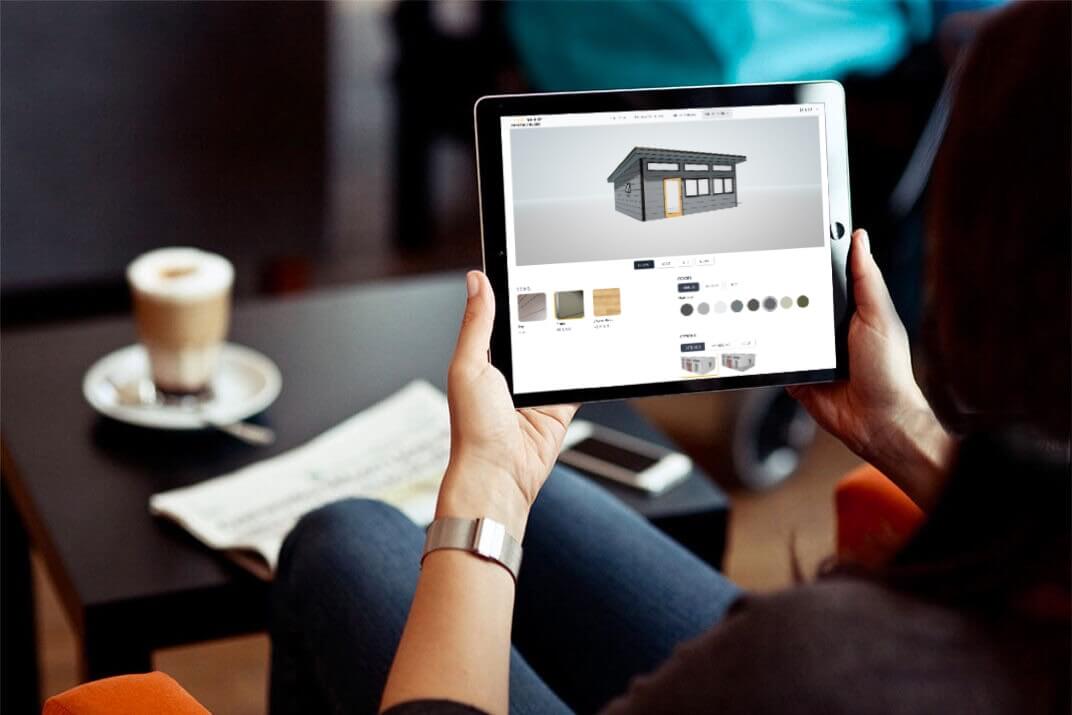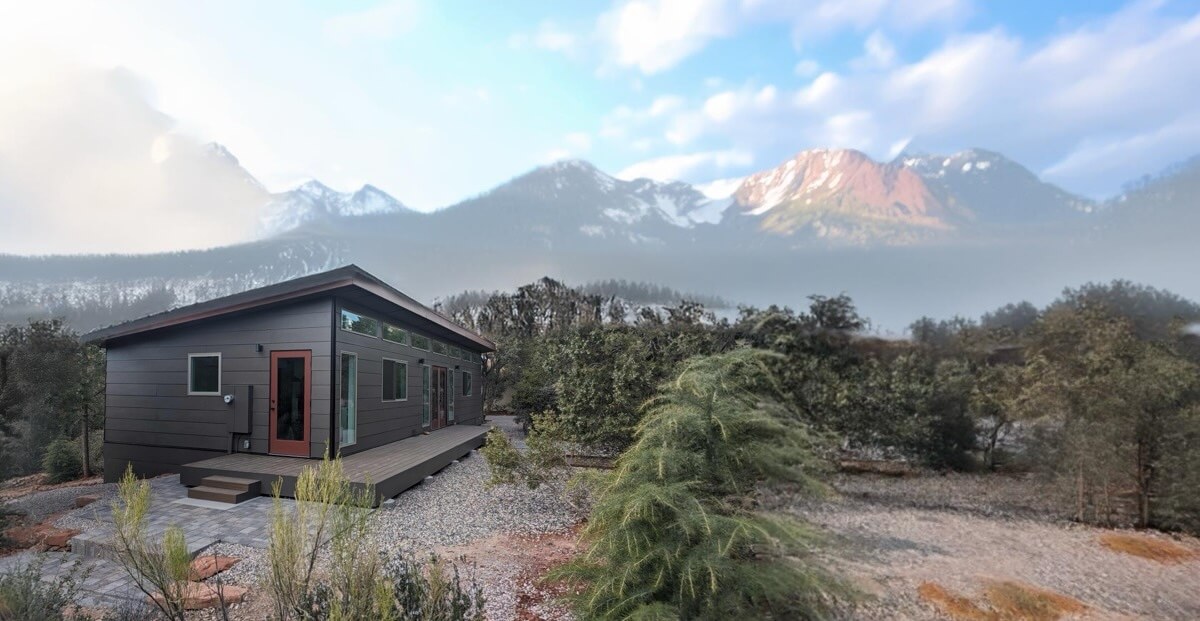Shed Story: 10’ x 12’ Studio Shed: An Artful Solution
Peter Sorenson was looking for an artful solution to his art studio dilemma. His 1,400 square foot rented space in San Francisco was large, light and lovely but a long commute from both work and home now that he’d moved 20 miles north of the city. By day, Director of Food & Nutrition Services at San Francisco General Hospital & Trauma Center, Peter’s personal passion is contemporary abstract painting and photography. He needed a studio space closer to home.
First he considered renting space near his new house or perhaps converting the garage. Neither option proved appealing. His partner urged him to explore building a studio in their own small but private backyard. They pondered the options and settled on an otherwise wasted corner near the pool, then overgrown with unruly yews. It looked like just enough room to house a compact efficient studio space.
For ease, speed and budget, Peter wanted a prefabricated option. He searched online, rejecting various offerings. Then, he found Studio Shed. “It was perfect, an all inclusive option with double-glass doors, no slab required and the exact design features I wanted. Its glass front and slanted roof complement the open configuration and glass back of my house, a 1952 Mid-Century Modern design.
“I called to ask site-specific questions,” said Peter. “The Studio Shed people answered my questions clearly, offering ideas and options. The design look I priced it out, amortizing the project against different rental options and could see that the new shed would pay for itself within two years. We decided: Studio Shed, let’s do it!”
Peter ordered a 10’ x 12’ Collins Block style shed with a finished interior and warm red exterior. He added customized options including extra windows, upgraded interior finishing and the double, full glass French doors. His shed was delivered to his door and installed by Studio Shed’s local team. Overall, the new studio cost $160 per square foot making it a highly affordable option in the Bay Area where the average remodel cost typically runs $300 to $400 per square foot.
“My studio is open to the yard and pool area. It’s across the pool from the back of house, positioned at a parallel angle to give me privacy plus outdoor space. It’s light-filled during the day and gorgeous at night when the pool lights are on.”
Peter’s two qualms going into the project concerned size: would the 10’x 12’ structure be too small to work in, while looking too big for the small scale of their backyard. Both concerns proved to be no problem.
“I was nervous to go from 1,400 square feet of studio space to 120 square feet, but the transition has been smooth, partly because I work in a very organized manner and partly because the design is smart, efficient and well-crafted. It feels expansive, it’s a very comfortable environment to be in.”
Far from looking outsized in the small yard, Peter’s studio actually changed the functionality of the whole property in a way that’s cohesive and appealing. “It totally opened up our property and how we use it,” he said. “For me, it’s the perfect studio. We discovered it doubles nicely as a pool bar for parties, too. I’m amazed at how useful this space is. I love it.”

Make Your Escape
Design Your STUDIOHOME
One shed does not fit all. Our innovative prefab solution is a flat-packed, panelized kits of parts with hundreds of customizations in the Design Center. There are millions of combinations of sizes, door and window placements, and colors. All thoughtfully designed to work together.


Built in Colorado. Delivered and assembled nationwide. Shipping available to all 50 U.S. states and select locations in Canada.



