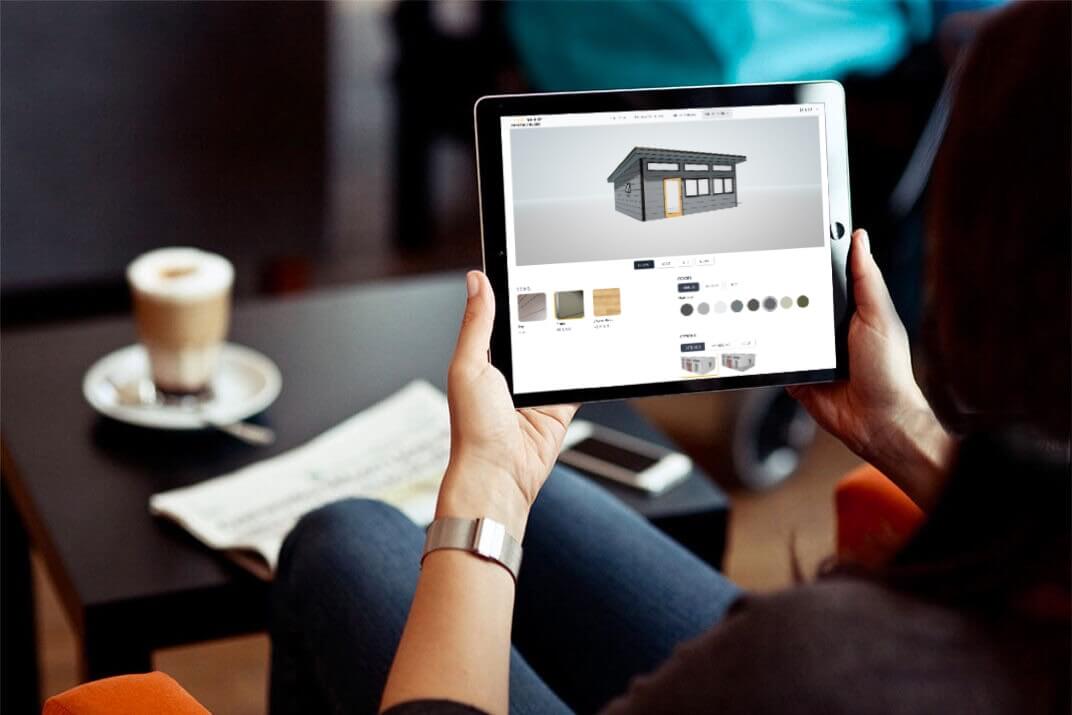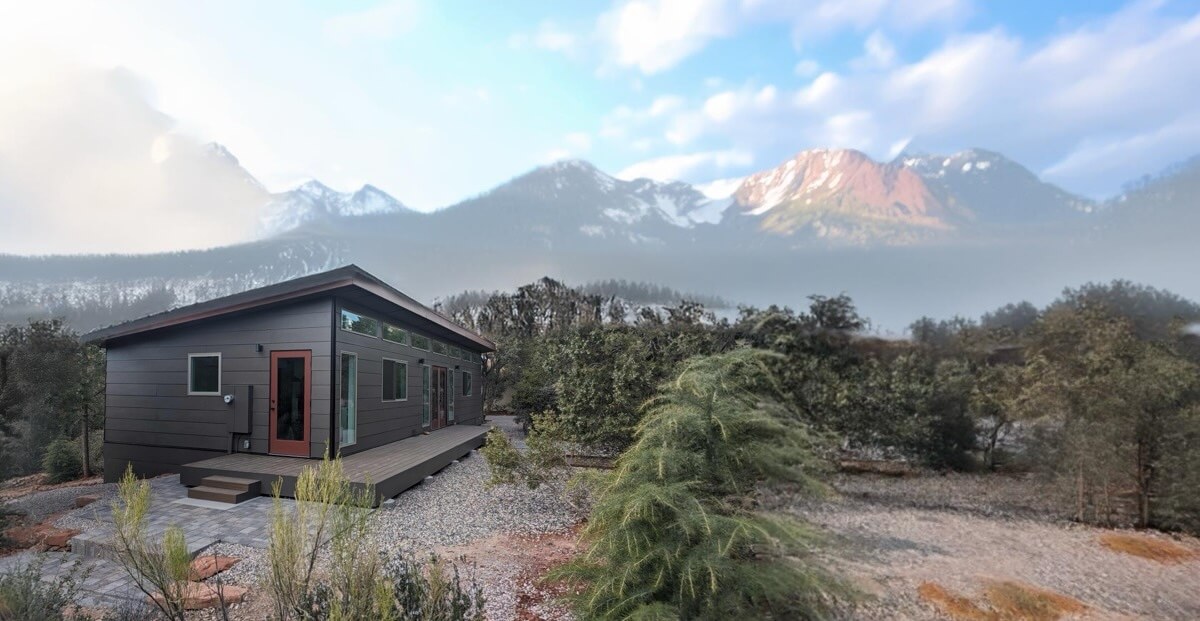All About Accessory Dwelling Units (ADU’s)
Accessory Dwelling Units are one of the biggest trends in real estate right now, and for good reason. Also, known as granny flats or guest houses, an accessory dwelling typically includes a full separate kitchen and bathroom along with living and bedroom spaces. Accessory dwelling units are typically either attached to a home or detached as a separate building on the property.
Studio Shed specializes in detached accessory dwelling units, which have the advantages of increased privacy, simplified permitting and construction logistics, and don’t involve costly renovations to one’s home.
Adding an accessory dwelling unit can provide a homeowner with a place for guests or family, a source of income as a short or long-term rental, or simply serve as flexible extra space fully outfitted with plumbing and electricity.
We’ve installed hundreds of ADU’s across the US and have become experts in the process of adding one to a property. Adding an ADU is a simpler way to add living space than a home addition, but there are several things to keep in mind to make your project successful. Here are a few of the most common questions.
Can I build an ADU on my property?
Maybe. There are municipalities that prohibit the construction of a second dwelling unit on a given property. The current trend is a relaxation of these regulations however, and most municipalities are beginning to view ADU’s positively and to alleviate housing pressure in a way that treads lightly on local communities. A call to your building department or website search can typically answer this question readily.
How big can I build?
This varies across the country, and most municipalities limit how large an ADU can be. Our most popular sizes are in the 500-700 SQFT range, and this size is allowed in most municipalities that allow ADU construction. Check with your local building department to find out how big you can go and what property setbacks you should take into consideration.
Do I need a building permit?
Almost certainly yes, and we have the tools to help with that. We will provide a permit-ready engineer-stamped plan set for your local building department that shows compliance with all applicable codes, and includes all energy calculations, foundation details and any other requirements specific to your local building department.
How much does an ADU cost?
You can get a quote directly for a turnkey ADU on our website using our Design Center and customize to your tastes, even including interior finishes. These costs vary widely so we encourage you to play around with our Design Center to see how costs change with choices and installation options. Most of our popular configurations are in the $200-$250/SQFT range excluding site work.
Outside the Studio Shed kit, what other costs do I need to consider?
When you purchase an installed ADU from Studio Shed, we take care of everything outside of the site work, foundation, utility rough-in to the slab and permit services. Because these items vary with every building site, you’ll work directly with either your own contractor, or our Certified Installation team (in select locations) to have this work quoted directly and completed. We are happy to work with your contractor on these items and do so consistently and successfully with our customers.
Who will build it?
If you opt for Studio Shed’s Certified Installation, the installation team will handle everything except for the site-work related items mentioned above. If you want to have your own contractor perform the installation, we will assist them in providing installation guides, videos, phone consultation and other guidance they need to make the process as smooth as possible.
How long will the entire project take?
This depends on your local municipality. Typically, the planning/permitting phase is the longest part of the project, and construction actually the shortest. When you finalize your order with Studio Shed, it takes about 4 weeks for us to create your permit plan set to submit to the city. This timeline is necessary since every lot is different, and most building departments now require site-specific calculations for things like energy usage – even on a pre-designed building. Permit approval can take anywhere from 2-3 weeks to 3-4+ months depending on locality. Once your permit is approved, we produce and ship your building in about 4 weeks. Typical installation time is a few weeks depending on options, complexity and site conditions.
What am I responsible for?
Customers are responsible for assistance on getting the required information to complete the permit document set at the beginning of the project. This typically involves coordinating things like a survey (if required), a soils report, landscape and grading plans, or similar 3rd party work related to your building site. Customers are also responsible for the physical delivery of the permit documents in locations that do not accept electronic submissions.
Hopefully that’s enough to spark your creativity in planning your backyard ADU project. From design, to customer experience through installation, our team members are experts in this type of construction, so please contact us with questions. Live large, build small with Studio Shed!

Make Your Escape
Design Your STUDIOHOME
One shed does not fit all. Our innovative prefab solution is a flat-packed, panelized kits of parts with hundreds of customizations in the Design Center. There are millions of combinations of sizes, door and window placements, and colors. All thoughtfully designed to work together.


Built in Colorado. Delivered and assembled nationwide. Shipping available to all 50 U.S. states and select locations in Canada.

