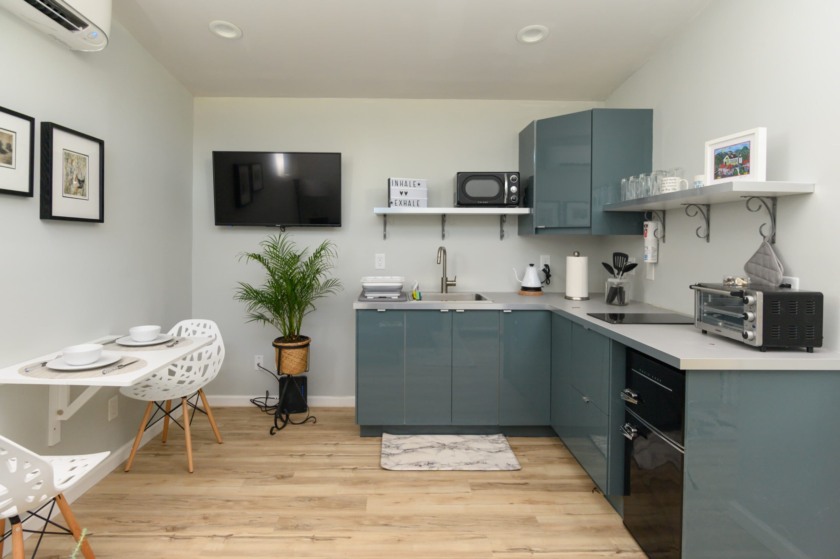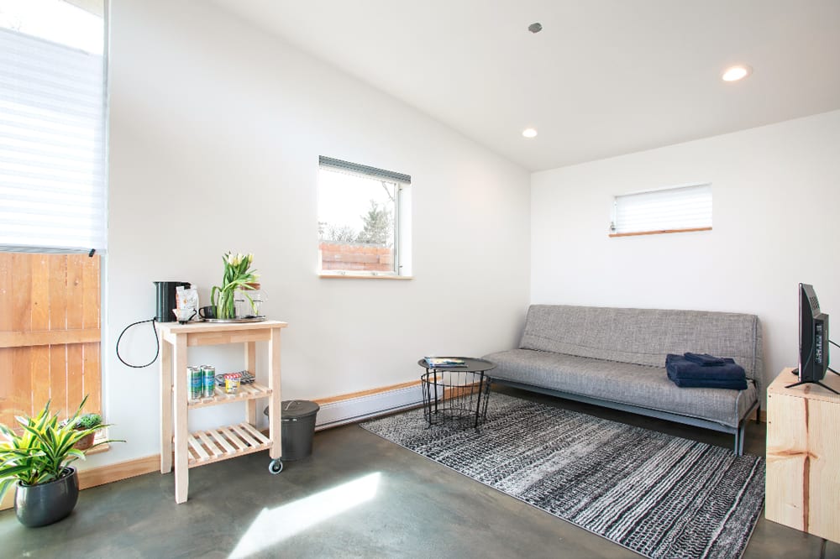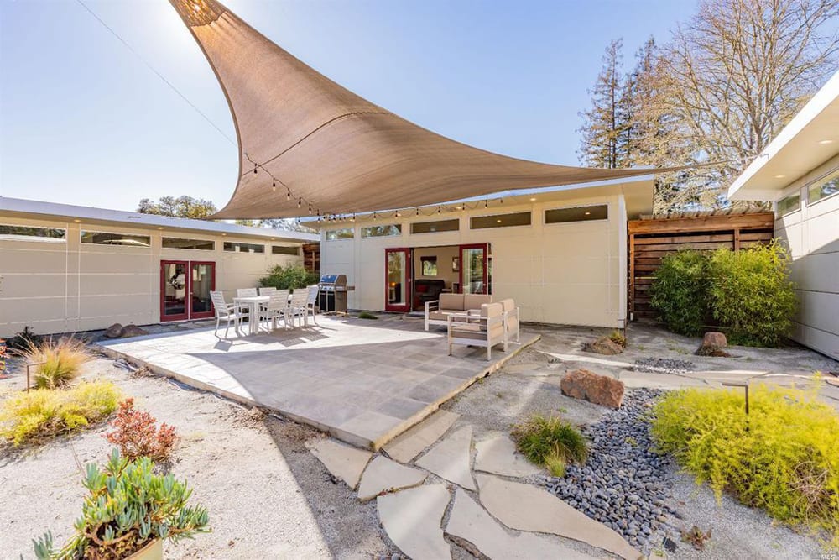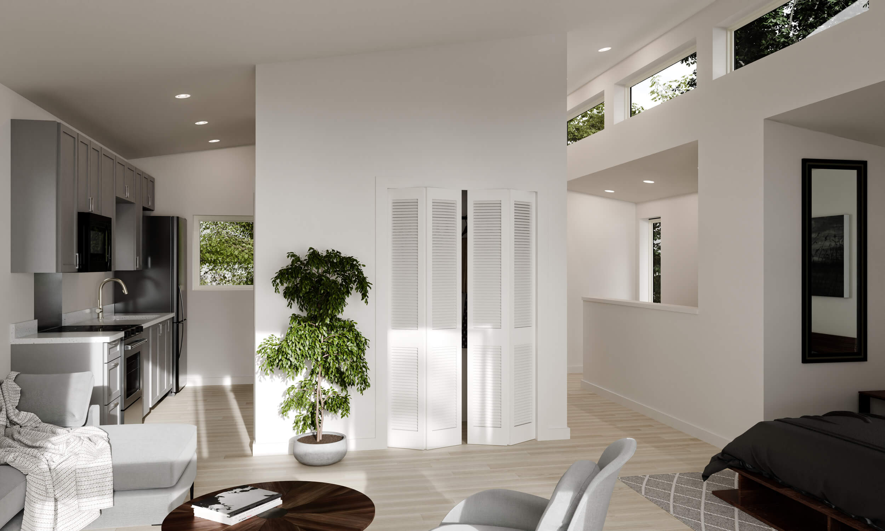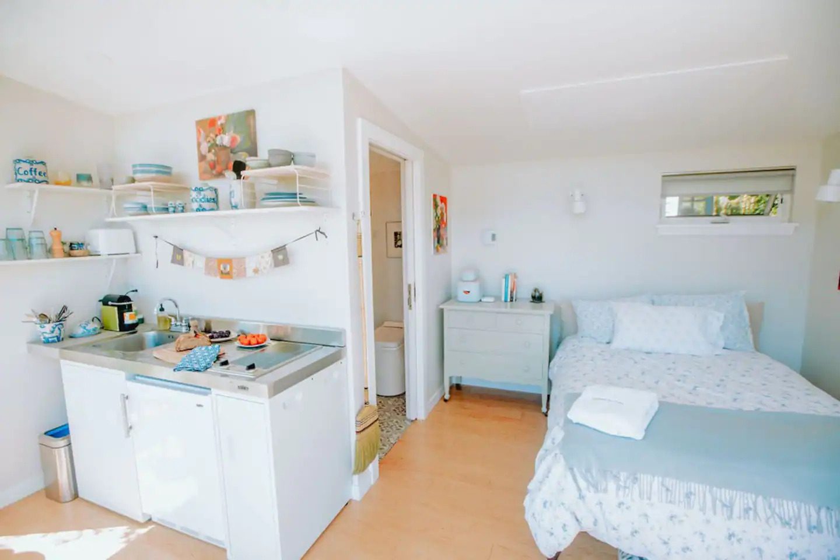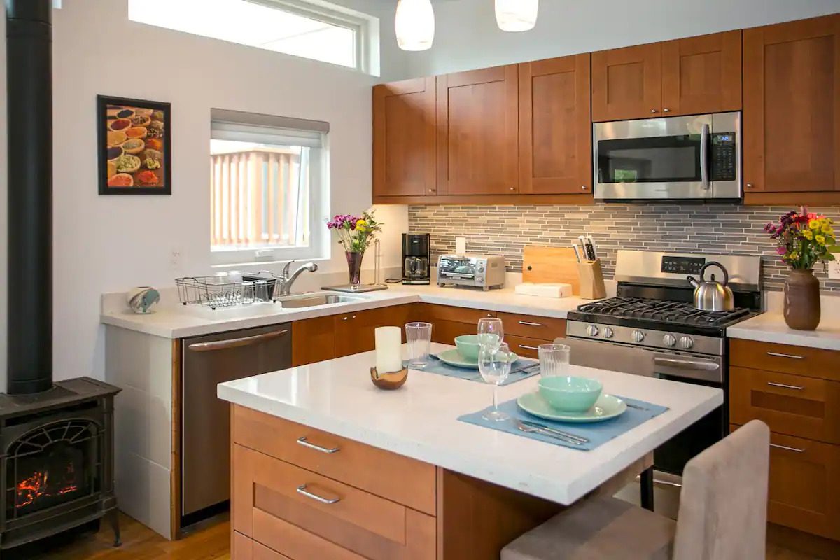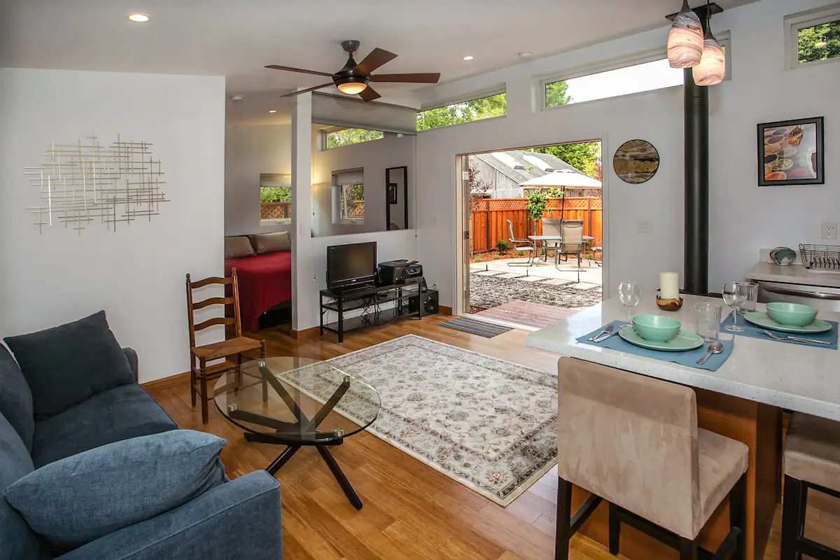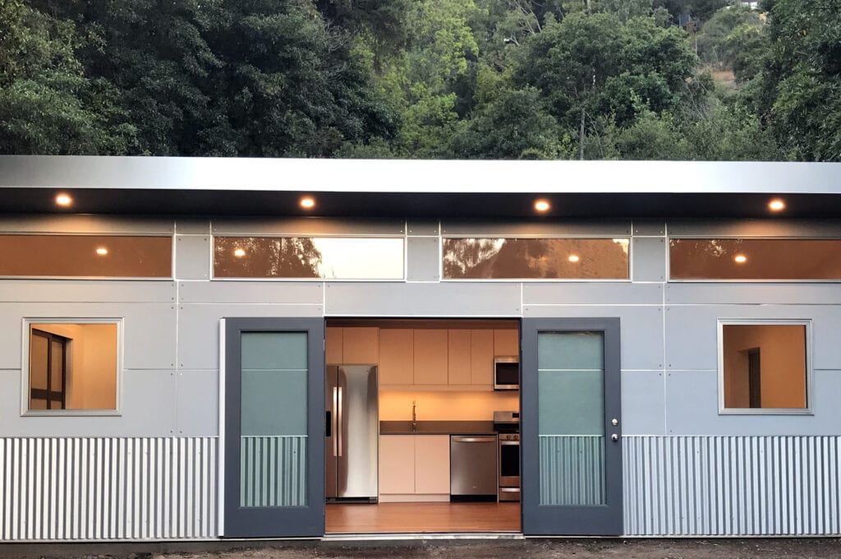
7 Detached In-Law Suite Ideas
Looking for a smart way to expand your living space and keep loved ones close? A detached in-law suite might be just what your property needs.
A detached unit offers comfort and independence for everyone, making it a great option when you're planning ahead for aging parents. Below, you’ll find some helpful ideas and inspiration to get your mother-in-law suite project started.
What Is an In-Law Suite?
An in-law suite is a self-contained living space on your property designed to accommodate family members—often parents or in-laws, hence the name. These suites typically include a bedroom and bathroom, and sometimes a small kitchen or living area.
While some are attached to the main home (such as a converted basement or garage), many homeowners opt for a detached in-law suite. This option provides more privacy and flexibility, creating a standalone unit that still feels connected to home.
Types of In-Law Suites
The best type of in-law suite for your family will depend on your budget, property layout, and long-term plans. A few popular options include:
- Attached suites: Built into or onto the main house, such as a garage conversion, finished basement, or addition.
- Detached suites: Freestanding structures, like a backyard cottage, high-end shed, or studio apartment. These are ideal for maximum privacy and multi-use flexibility.
- Converted ADUs (Accessory Dwelling Units): Often built on the same lot as the primary residence, ADUs are designed for long-term occupancy or rental income.
- Tiny home style suites: Tiny home style suites are compact, efficient living spaces outfitted with all the essentials.
Detached in-law suites are especially popular because they give your family members a space of their own. They allow them to enjoy privacy and independence without feeling like they’re intruding.
In-Law Suite Ideas for Your Home
If you're building a detached in-law suite from scratch or converting a high-end shed into livable space, there are various design directions you can take. Here are some of our favorite ideas:
- Modern Backyard Studio Keep things sleek and simple with a modern, open-concept design. Think large windows, neutral tones, and multifunctional furniture to maximize space.
- Tiny House with Full Amenities Don’t let the small size fool you! Tiny houses can include a kitchenette, full bathroom, and cozy sleeping area to make it feel like a true home away from home.
- Guest House Turned Rental Unit Add long-term value by designing your in-law suite to double as a future rental. A separate entrance, compact kitchen, and durable finishes go a long way.
- Luxury Cottage Retreat For a more upscale approach, go with warm wood interiors, vaulted ceilings, and custom finishes. These make the suite feel more like a retreat than just an extra room.
- Multi-Use Flex Space If your in-law suite won't be used year-round, design it to double as a home office, creative studio, or personal gym when guests aren’t staying over.
- Accessible Design for Aging in Place Widened doorways, walk-in showers, no-step entries, and smart home features can help future-proof your in-law suite for aging parents.
- Detached Suite with Outdoor Living Extend the livable space with a small patio, pergola, or covered porch. This extra space is perfect for sipping morning coffee or afternoon visits with friends without having to head into the main house.
Ready to Build Your Custom Studio Home?
A detached in-law suite adds value, comfort, and flexibility to your property. Design and price your studio home—our high-end prefab sheds are designed with livability in mind and are completely customizable to fit your vision.
Let’s talk about your project! Schedule a free consultation to learn more about our Studio Homes and explore how easy it is to build your own detached in-law suite.
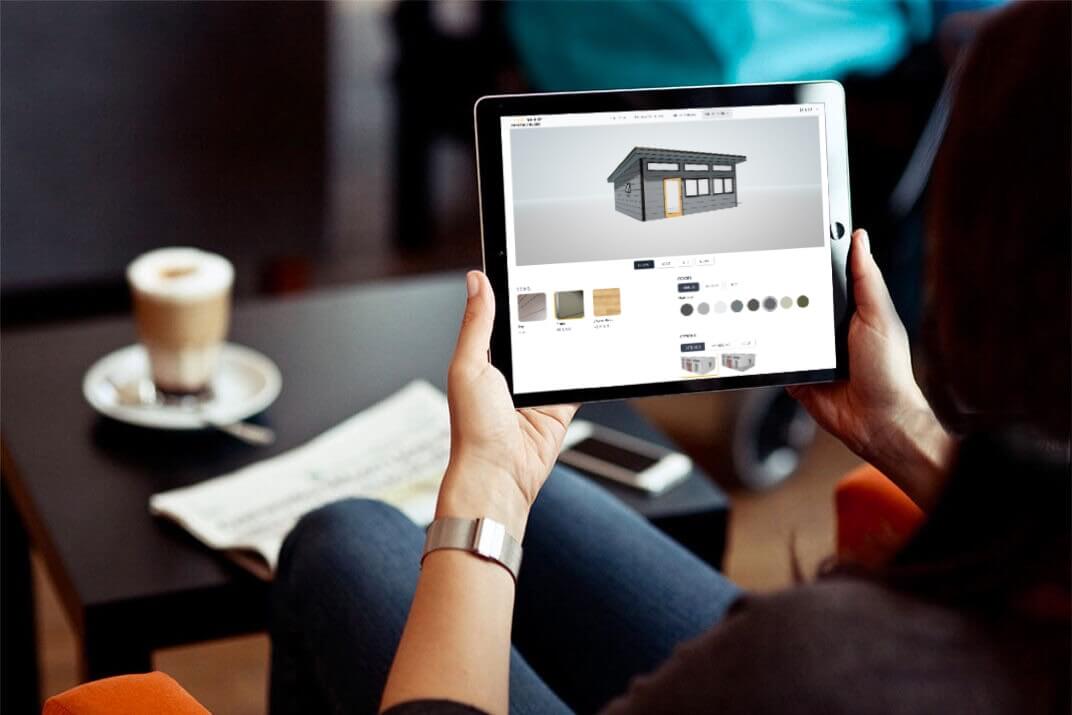
Make Your Escape
Design Your STUDIOHOME
One shed does not fit all. Our innovative prefab solution is a flat-packed, panelized kits of parts with hundreds of customizations in the Design Center. There are millions of combinations of sizes, door and window placements, and colors. All thoughtfully designed to work together.
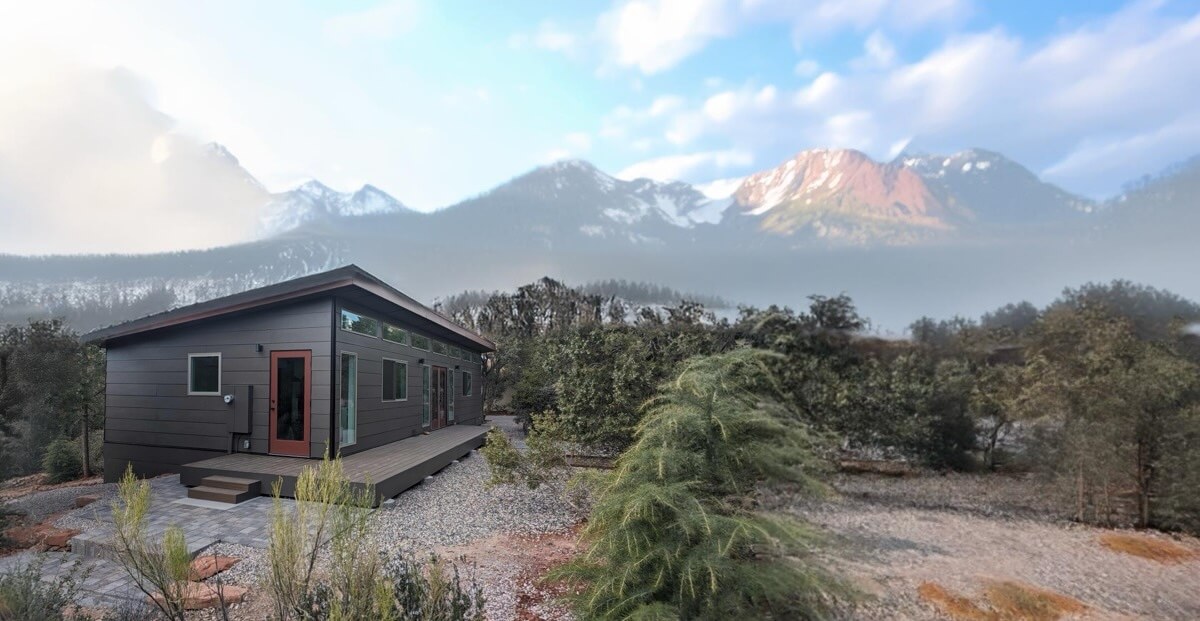

Built in Colorado. Delivered and assembled nationwide. Shipping available to all 50 U.S. states and select locations in Canada.


