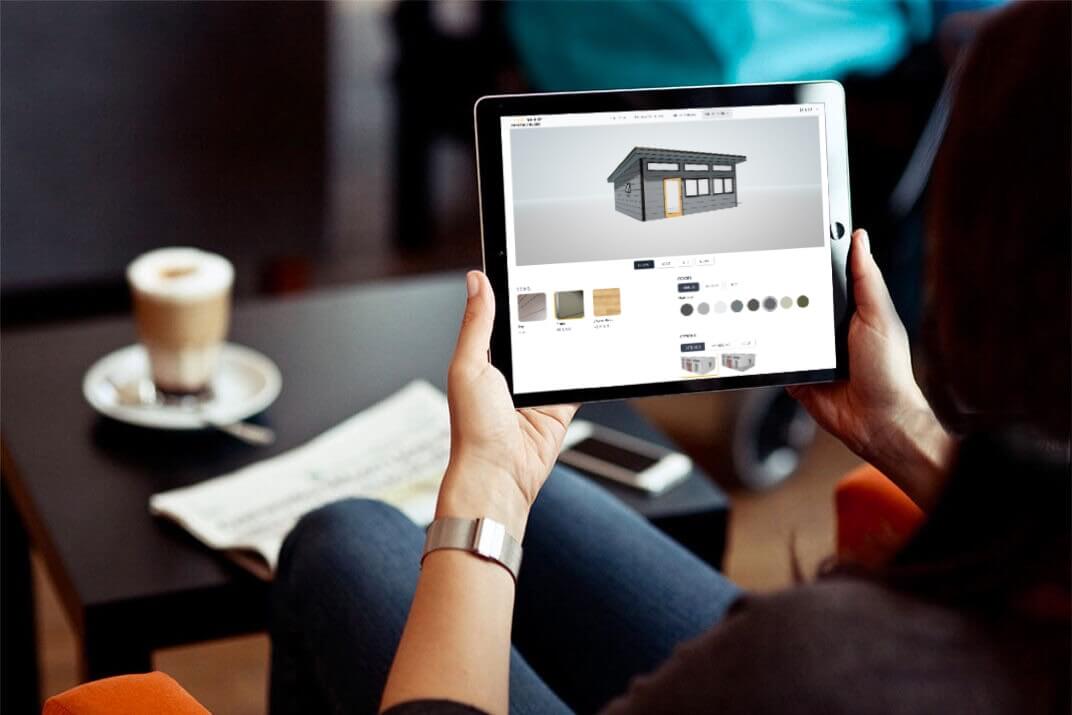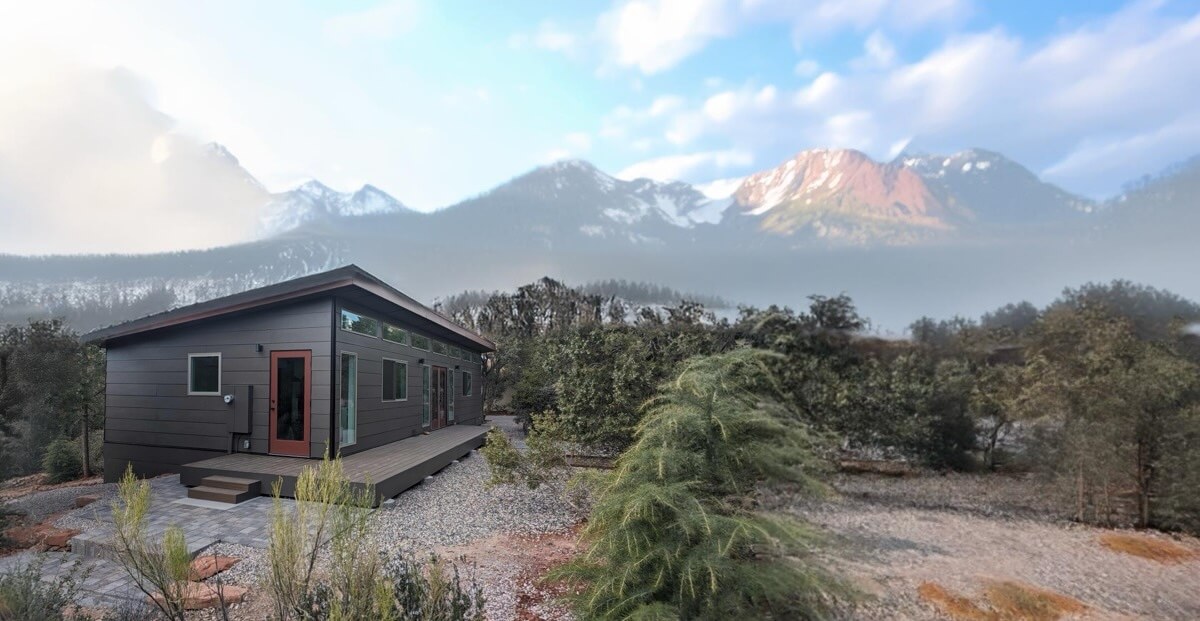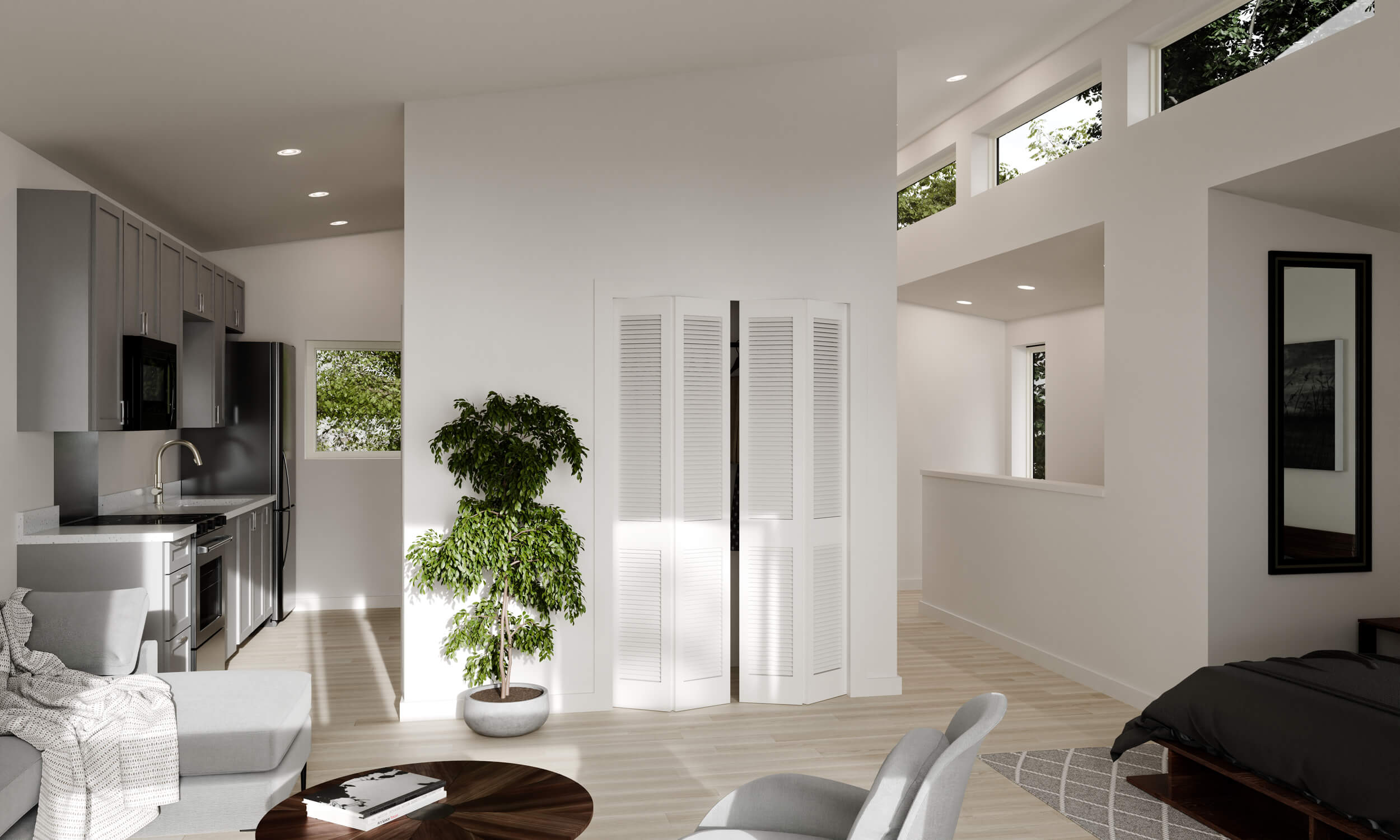ADU/Studio Top Permit Considerations Part 2 Value & ROI
ADU Building Permits: Everything You Need to Know
Once you’ve decided to add an accessory dwelling unit (ADU) to your property, the next step is navigating the permitting process. This may initially feel intimidating, but once you have a clear understanding of what ADU permits you’ll need, how to apply, and what to expect, the process becomes much more manageable.
In Part 1 of our ADU permit consideration mini-series, we covered the big-picture considerations like state laws and property eligibility. Now we’re getting into the specifics of ADU building permits: what they are, why you need them, and how to get one.
Building Permits 101
Before any construction on your ADU begins, you'll likely need one or more building permits. These legal documents grant you permission to build in accordance with your local building codes, zoning regulations, and safety standards. Permits make certain your new structure is safe, code-compliant, and officially approved, which also protects your investment if you ever sell your home or refinance.
Do You Need a Building Permit to Build in Your Backyard?
In almost all cases, you do, especially when you’re constructing a habitable structure like an ADU. Even if your new studio or guest house is prefabricated or delivered as a kit, a permit is typically required to:
-
- Ensure compliance with local zoning laws
-
- Confirm proper foundation, electrical, and plumbing systems
-
- Verify that your design meets safety standards for dwellings
Each city or county has its own set of rules, so while one jurisdiction may require a full set of stamped plans and inspections, another may offer a more streamlined permit path for prefab structures. For this reason, it’s important to check with your local building department early in the process.
Types of Building Permits
Depending on the scope of your ADU project, you may need multiple types of permits. Some of the most common include:
-
- Building permit: The main permit for construction, a building permit covers structural elements and overall design.
-
- Electrical permit: Required if your ADU will have lighting, outlets, or appliances.
-
- Plumbing permit: Needed if your unit includes a kitchen or bathroom.
-
- Mechanical permit: This permit covers HVAC systems like heating and air conditioning.
-
- Grading/drainage permit: May be necessary if your project changes the landscape or affects water runoff.
Some cities bundle these permits into one process, while others handle them separately. If you work with a contractor familiar with local ADU builds (or choose a company that offers permitting support), this process can be much easier.
How to Get an ADU Permit
While the specifics can differ depending on where you live, the typical ADU permit application process will include the following steps:
-
- Researching Local Requirements
Start by contacting your city or county’s planning department or checking their website. Many areas now offer ADU-specific guides or checklists to help homeowners through the process.
- Researching Local Requirements
-
- Preparing and Submitting Plans
You’ll need detailed construction drawings that meet local building codes. These plans often need to be stamped by a licensed architect or engineer. If you’re purchasing a prefab ADU, the manufacturer may provide ready-to-submit plans.
- Preparing and Submitting Plans
-
- Paying Permit Fees
Permit fees vary widely but can range from a few hundred to several thousand dollars, depending on your location and project scope. (Check out our project cost calculator to estimate the total cost for your ADU build.)
- Paying Permit Fees
-
- Waiting for Approval
Once submitted, your plans will be reviewed. Some cities offer expedited review processes for ADUs, while others follow standard timelines. You can expect it to take anywhere from a few weeks to a few months for full approval.
- Waiting for Approval
-
- Scheduling Inspections During Construction
After you receive your permit and begin building, you’ll likely need to schedule inspections at key stages (e.g., foundation, electrical, plumbing, final sign-off) to stay compliant.
- Scheduling Inspections During Construction
Design and Price Your Studio Home
Permits—The Key to a Successful ADU Build
Getting the right permits is a critical step in turning your ADU vision into a legal, livable space. While the process might feel like a lot at first, it’s completely doable with the right plan in place.

Make Your Escape
Design Your STUDIOHOME
One shed does not fit all. Our innovative prefab solution is a flat-packed, panelized kits of parts with hundreds of customizations in the Design Center. There are millions of combinations of sizes, door and window placements, and colors. All thoughtfully designed to work together.


Built in Colorado. Delivered and assembled nationwide. Shipping available to all 50 U.S. states and select locations in Canada.


