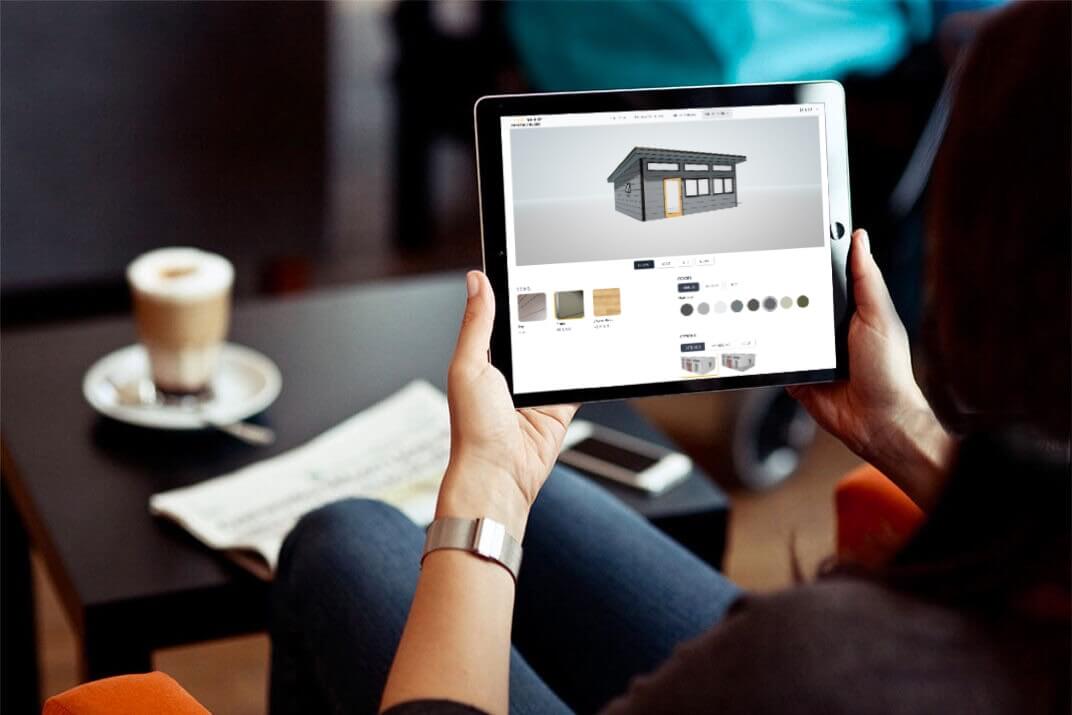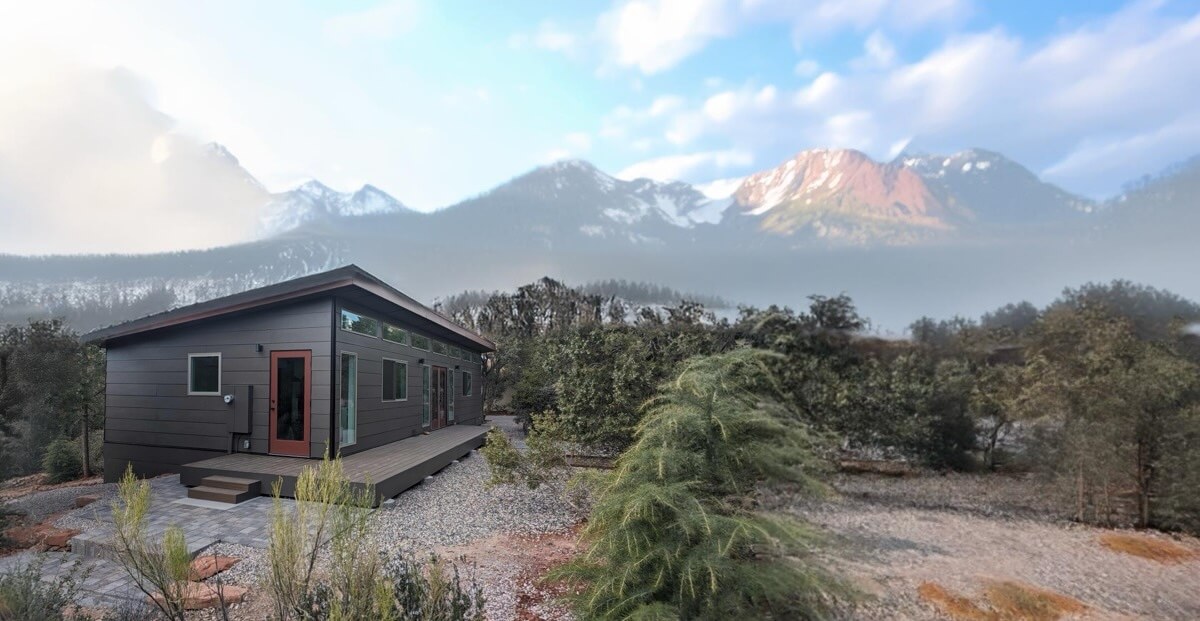What Is a Panelized Flat-Pack Building System?
If you’re exploring options for a backyard office, accessible dwelling unit (ADU), guesthouse, or a stylish storage shed, you’ve likely come across a range of prefab construction methods. One of the most versatile and approachable solutions is the flat-pack panelized construction system.
This approach combines the convenience of prefab with the quality of traditional construction and offers a level of flexibility that fits just about any site. Below, we break down the basics of prefab panel homes, how they work, and why they might be the best option for bringing your vision to life.
The Basics of Panelized Construction
Panelized construction is a method in which the walls, roof, and floor panels of a structure are pre-manufactured in a controlled environment, then shipped flat-packed to you for on-site assembly using standard tools. When comparing modular vs. stick-built construction (where every piece of lumber is cut and assembled from scratch on-site), a panelized system arrives pre-measured, pre-cut, and ready to go.
This building system also differs from volumetric modular prefab, where entire rooms or sections of a building are built off-site and delivered fully formed. Those types of units often require cranes and specialized equipment, not to mention perfect site access, which isn’t always feasible for residential backyards or tight rural lots.
Panelized flat-pack kits strike a happy medium. They’re more efficient than traditional stick-building, more accessible than modular prefab, and can be put together using standard tools and familiar building methods.
Why Choose a Panelized Flat-Pack System?
Choosing the right building method can make or break your project timeline, budget, and overall experience. A panelized flat-pack system stands out as a smart, flexible choice for homeowners, builders, and DIYers alike for various reasons.
1. Turnkey Preconstruction Support
One of the biggest advantages of a panelized system is the built-in support that comes with it. Instead of having to hire an architect or structural engineer (and navigate local codes on your own), these kits come with all the essential preconstruction services, including:
- Full structural engineering
- Permitting-ready plans
- Detailed design documentation
This saves time and money and streamlines your entire project. Compared to the custom design-build route, which can get complex and expensive very quickly, our panelized approach keeps things simple, predictable, and fully code-compliant from day one.
2. Faster, More Flexible On-Site Assembly
Because each panel is pre-cut and ready to install, build times are significantly shorter than traditional stick framing. And since everything arrives flat-packed, it’s easier to get materials to remote locations or backyards with limited access and without needing heavy machinery.
3. No Special Permits or Structural Reviews
Unlike some modular systems that use unfamiliar materials or proprietary building methods, our DIY panelized home kits are built to local code using traditional construction techniques. That means there’s:
- No need for special inspections
- No unexpected hurdles with your local permitting office
- No re-learning for your contractor
This simplicity is a big reason why contractors love working with panelized systems and why homeowners find the process far less stressful than other prefab options.
How the Flat-Pack Kit Works
Wondering what you get in a panelized flat-pack kit? Each kit includes:
- Pre-cut, labeled wall, roof, and floor panels
- All necessary hardware
- Clear, step-by-step instructions
- Engineering and permit-ready plans
The kits are carefully packaged and shipped flat, making them easy to transport and stage on-site, even in tight or tricky spaces. Once delivered, the structure is assembled in the field using traditional construction techniques, so there's no need for special engineering approvals, inspections, or complex building methods. You can put it together with standard tools and without any special training.
Is a Panelized Kit Right for Your Project?
Panelized flat-pack construction is especially well-suited for projects with site access challenges, budget limitations, or a desire to move quickly without compromising on craftsmanship.
However, there are situations where other methods might make sense:
- Stick-built construction may be best if your design is highly customized or needs to adapt on the fly.
- Volumetric modular could be a fit if your site is wide open and you’re aiming for ultra-fast installation with minimal on-site labor.
But for many homeowners and builders, the panelized flat-pack system is an ideal choice, offering the ease of prefab, the reliability of traditional building methods, and the support to make it all happen without the headaches.
Ready to explore how a panelized flat-pack system can simplify your next project? Check out our available models to see what’s possible or schedule a design consult to talk about a flat-pack solution that fits your space, style, and budget. You can also learn more about how our system works on our FAQ page.

Make Your Escape
Design Your STUDIOHOME
One shed does not fit all. Our innovative prefab solution is a flat-packed, panelized kits of parts with hundreds of customizations in the Design Center. There are millions of combinations of sizes, door and window placements, and colors. All thoughtfully designed to work together.


Built in Colorado. Delivered and assembled nationwide. Shipping available to all 50 U.S. states and select locations in Canada.

