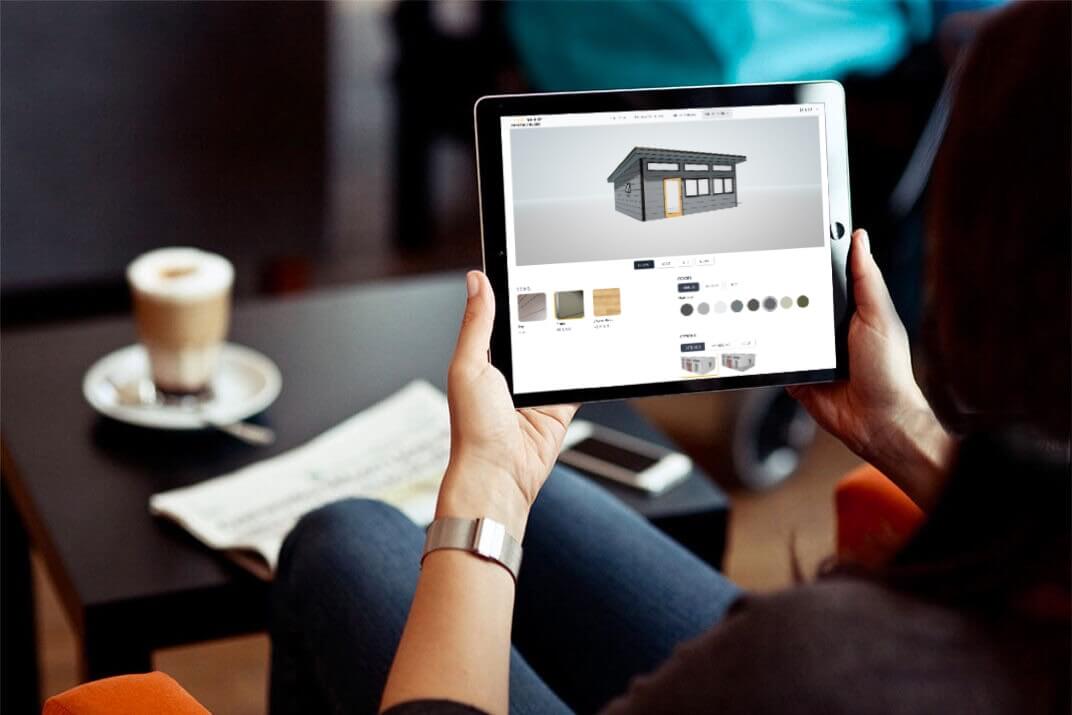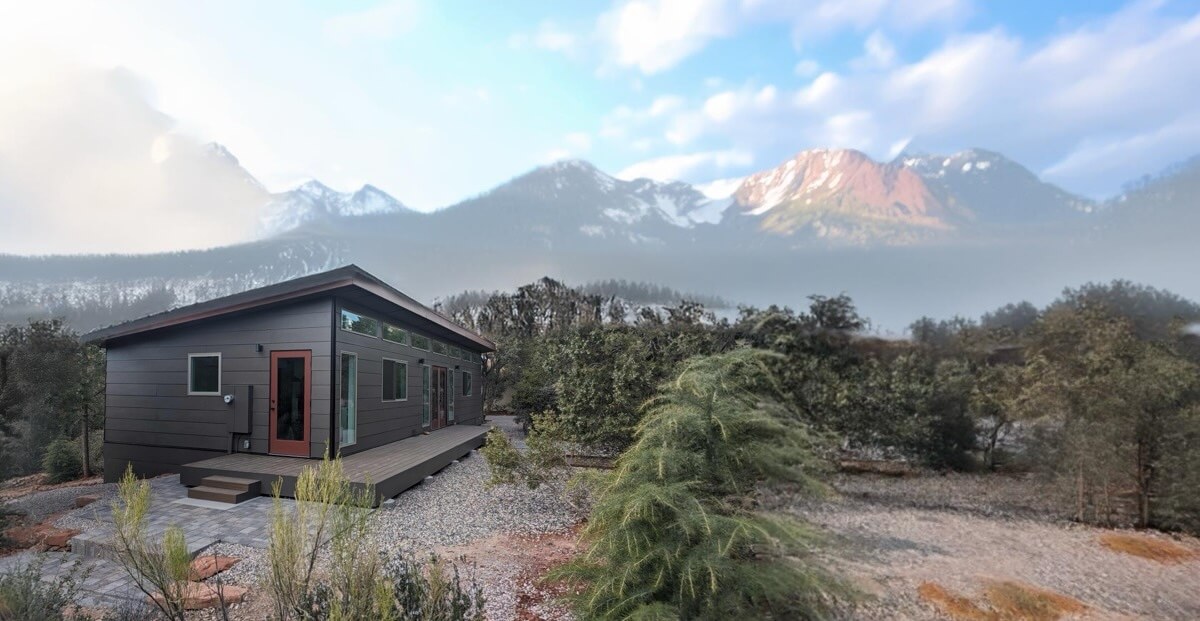Empty Nesters With Vision
With their third and last child in college, Tim and Laurie sold their 3,100 square foot Piedmont, CA home and bought a smaller property down the hill in a charming Oakland enclave developed in the 1920s.
The 1,700 square foot Prairie Style house appealed to the East Coast couple who saw opportunities in the house and in the double lot it sat on. True, there were space issues and the sloped lot was a mess, but they had no trouble envisioning a comfortable new life there as empty nesters. Both have an eye for design.
 Beyond plans for the house, they began dreaming of ways to develop the property. Looking up the hill from their house, Tim and Laurie both saw space for something special. Tim saw landscaping. Laurie saw a studio, a personal space of her own with flexibility to work as a home office, a guest suite for visiting family and friends, a party area and a storage space.
Beyond plans for the house, they began dreaming of ways to develop the property. Looking up the hill from their house, Tim and Laurie both saw space for something special. Tim saw landscaping. Laurie saw a studio, a personal space of her own with flexibility to work as a home office, a guest suite for visiting family and friends, a party area and a storage space.
Tim put the landscape high on their list of priorities, knowing it would take a few years to get established. Laurie began exploring pre-fabricated structures to serve as her personal home studio. She was quickly drawn to the structures she found on Studio-Shed.com. She especially liked the site’s 3D Shed Configurator tool that allowed her to toy with options and colors, while trying out different configurations, long before she was ready to buy.
 A year later, with terracing and hardscaping in place, the couple ordered a 10-foot by 18-foot Studio Shed designed to Laurie’s specifications and ordered through the 3D Configurator. To ease the permitting process the city requires for larger structures, they opted for Studio Shed’s signed engineer-stamped permit plan showing site-specific construction and foundation details. “I walked into the permit office with my engineer-stamped plan and the guy said ‘You’ve got it all here, everything you need for approval.’”
A year later, with terracing and hardscaping in place, the couple ordered a 10-foot by 18-foot Studio Shed designed to Laurie’s specifications and ordered through the 3D Configurator. To ease the permitting process the city requires for larger structures, they opted for Studio Shed’s signed engineer-stamped permit plan showing site-specific construction and foundation details. “I walked into the permit office with my engineer-stamped plan and the guy said ‘You’ve got it all here, everything you need for approval.’”
The shed was completed in one week by a local Studio Shed-certified installation team. The comfy light-filled space features full glass French doors, multiple large operable windows, two vertical VistaLite windows, and a clerestory window across the façade. Additionally, a half bath was added and, later, a matching exterior Studio Shed Mini for extra storage was installed.
For Laurie, who works from home for an architectural firm, her Studio Shed gives her everything she’d hoped for, including good looks, efficiency and, especially, flexibility.
 About that flexibility… No sooner did her new studio go up than Child #2 in Boston moved home. “So much for empty nesting,” said Laurie, who made the mistake of offering her daughter the choice of a bedroom in the house or the new backyard studio shed. “You can guess which she chose.”
About that flexibility… No sooner did her new studio go up than Child #2 in Boston moved home. “So much for empty nesting,” said Laurie, who made the mistake of offering her daughter the choice of a bedroom in the house or the new backyard studio shed. “You can guess which she chose.”
Next, Child #1 returned to live in the Bay Area, following a five-year stint working in New York City. With the studio occupied, she moved into the 3rd bedroom of the house while putting her plans in place. Meanwhile, as Child #2 was ready to move out of the studio, Child #3 graduated from college. Sure enough, he moved in.
“I wanted a studio, but we also wanted a space with long-term flexibility to accommodate whatever life sent our way,” said Laurie. “We were thinking of our parents and, eventually, our kids and their kids when they visit. It’s doing all that now, just not quite in the order we’d expected.”
 Still, the whole family enjoys what they’ve put together. The Studio Shed structure has really been there for them – all of them. “We sit together up here, having wine before dinner. It’s our garden home and our party space, too, easily handling 25 to 30 people. Absolutely everyone is attracted to my studio – it’s a tremendous asset.”
Still, the whole family enjoys what they’ve put together. The Studio Shed structure has really been there for them – all of them. “We sit together up here, having wine before dinner. It’s our garden home and our party space, too, easily handling 25 to 30 people. Absolutely everyone is attracted to my studio – it’s a tremendous asset.”

Make Your Escape
Design Your STUDIOHOME
One shed does not fit all. Our innovative prefab solution is a flat-packed, panelized kits of parts with hundreds of customizations in the Design Center. There are millions of combinations of sizes, door and window placements, and colors. All thoughtfully designed to work together.


Built in Colorado. Delivered and assembled nationwide. Shipping available to all 50 U.S. states and select locations in Canada.

